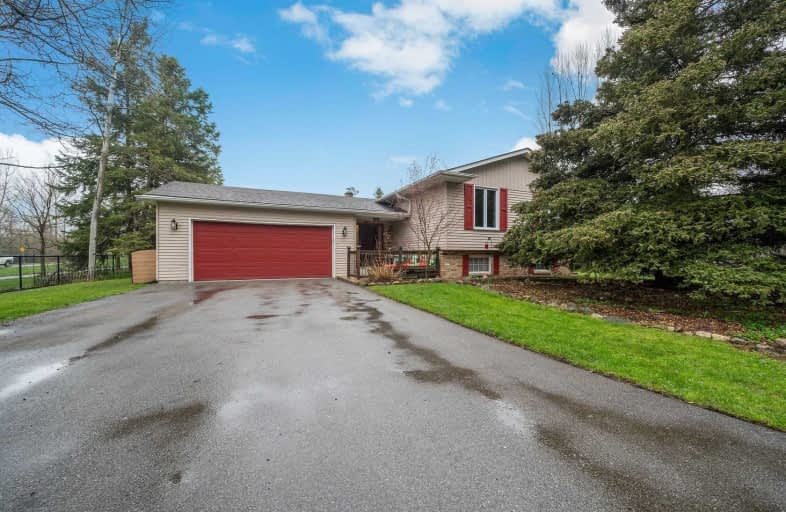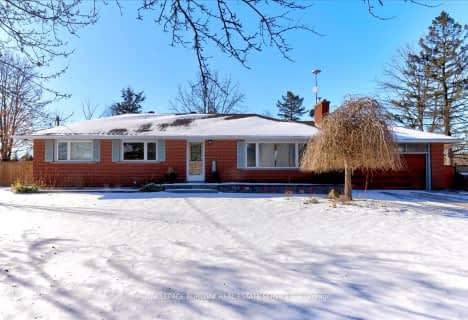Sold on May 10, 2021
Note: Property is not currently for sale or for rent.

-
Type: Detached
-
Style: Bungalow-Raised
-
Lot Size: 100 x 452.64 Feet
-
Age: No Data
-
Taxes: $3,851 per year
-
Days on Site: 5 Days
-
Added: May 05, 2021 (5 days on market)
-
Updated:
-
Last Checked: 3 months ago
-
MLS®#: W5221232
-
Listed By: Royal lepage meadowtowne realty, brokerage
Beautiful Raised Bungalow W/2 Car Gar Located In Highly Desirable Hamlet Of Brookville,Situated On A Huge 1.03 Acre Lot.Serviced W/Fibre Optic For High Speed Internet & Natural Gas!Fully Paved Circular Driveway Leads To Very Private Setting W/No Neighbours On One Side.Walking Distance To Highly Rated Brookville Public School,Butcher Shop,Veterinarian,Community Centre & Park.Recent Upgrades Incl:Kit,Washrms,Shingles,Windows,Furnace & 200Amp Electrical Panel...
Extras
Feat Eat-In Kit W/S.S Appl.,Din Rm & Very Large Liv Rm.Three Very Spacious Bdrms On Main Lvl.Lower Feat Huge Rec Rm, Exercise Rm,Additional Bdrm & Utility Rm.Incl:Fridge,Stove,D/W,Washer,Dryer,Central Vac,Wdnw Covers,Central Vac,Hwt(R).
Property Details
Facts for 11233 Guelph Line, Milton
Status
Days on Market: 5
Last Status: Sold
Sold Date: May 10, 2021
Closed Date: Jul 30, 2021
Expiry Date: Jul 05, 2021
Sold Price: $1,321,000
Unavailable Date: May 10, 2021
Input Date: May 05, 2021
Prior LSC: Listing with no contract changes
Property
Status: Sale
Property Type: Detached
Style: Bungalow-Raised
Area: Milton
Community: Brookville
Availability Date: Flexible
Inside
Bedrooms: 3
Bedrooms Plus: 1
Bathrooms: 2
Kitchens: 1
Rooms: 6
Den/Family Room: Yes
Air Conditioning: Central Air
Fireplace: No
Central Vacuum: Y
Washrooms: 2
Building
Basement: Finished
Basement 2: Full
Heat Type: Forced Air
Heat Source: Gas
Exterior: Brick
Exterior: Metal/Side
Water Supply: Well
Special Designation: Unknown
Parking
Driveway: Circular
Garage Spaces: 2
Garage Type: Attached
Covered Parking Spaces: 10
Total Parking Spaces: 12
Fees
Tax Year: 2020
Tax Legal Description: Pt Lt 17, Con 4 Nas, As In 762309 Town Of Milton
Taxes: $3,851
Highlights
Feature: Park
Feature: Rec Centre
Feature: School
Land
Cross Street: 15 Side Road/Guelph
Municipality District: Milton
Fronting On: East
Pool: None
Sewer: Septic
Lot Depth: 452.64 Feet
Lot Frontage: 100 Feet
Acres: .50-1.99
Zoning: C4
Additional Media
- Virtual Tour: http://www.myvisuallistings.com/vtnb/310901
Rooms
Room details for 11233 Guelph Line, Milton
| Type | Dimensions | Description |
|---|---|---|
| Kitchen Main | 2.92 x 4.62 | Tile Floor |
| Dining Main | 3.12 x 3.20 | Laminate |
| Living Main | 3.89 x 7.24 | Laminate |
| Master Main | 2.90 x 4.06 | Broadloom |
| Br Main | 3.05 x 4.01 | Broadloom |
| Br Main | 2.13 x 3.25 | Broadloom |
| Rec Lower | 3.71 x 6.88 | Laminate |
| Exercise Bsmt | 3.81 x 4.75 | Laminate |
| Br Bsmt | 2.79 x 3.10 | Laminate |
| Utility Bsmt | 3.15 x 7.67 |
| XXXXXXXX | XXX XX, XXXX |
XXXX XXX XXXX |
$X,XXX,XXX |
| XXX XX, XXXX |
XXXXXX XXX XXXX |
$X,XXX,XXX |
| XXXXXXXX XXXX | XXX XX, XXXX | $1,321,000 XXX XXXX |
| XXXXXXXX XXXXXX | XXX XX, XXXX | $1,199,900 XXX XXXX |

Ecole Harris Mill Public School
Elementary: PublicRobert Little Public School
Elementary: PublicAberfoyle Public School
Elementary: PublicBrookville Public School
Elementary: PublicSt Joseph's School
Elementary: CatholicMcKenzie-Smith Bennett
Elementary: PublicDay School -Wellington Centre For ContEd
Secondary: PublicGary Allan High School - Halton Hills
Secondary: PublicGary Allan High School - Milton
Secondary: PublicActon District High School
Secondary: PublicBishop Macdonell Catholic Secondary School
Secondary: CatholicGeorgetown District High School
Secondary: Public- 2 bath
- 3 bed
- 1100 sqft
11720 Guelph Line, Milton, Ontario • L0P 1B0 • Brookville



