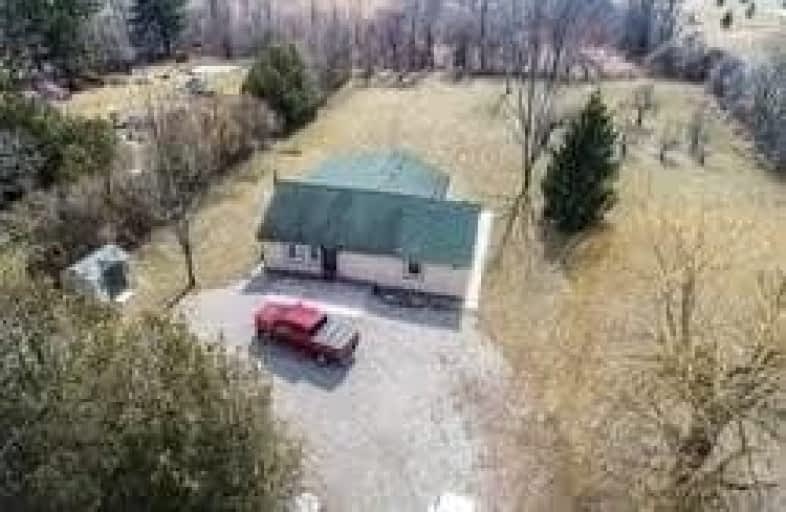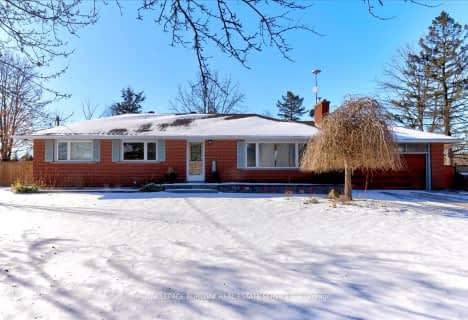Sold on Apr 01, 2021
Note: Property is not currently for sale or for rent.

-
Type: Detached
-
Style: Bungalow
-
Lot Size: 173.53 x 305.36 Feet
-
Age: No Data
-
Taxes: $2,640 per year
-
Days on Site: 26 Days
-
Added: Mar 05, 2021 (3 weeks on market)
-
Updated:
-
Last Checked: 3 months ago
-
MLS®#: W5140865
-
Listed By: Ipro realty ltd, brokerage
Rare To Find 1.25 Acre Of Flat Land With Bungalow 2 Large Size Bdrms And 2 Small Size Bdrms In The Loft. Residential And Commercial C4 Zoning Which Allows Many Business Uses. 5 Km North Of Hwy 401. Multiple Options Available For Business On This Location With Future Potential. Also Ideal For A Custom Home With Workshop Or Related Business On Site!
Extras
Currently Property Is Being Used As Residential Home. All Appliances, Chattels And Fixtures Included.
Property Details
Facts for 11334 Guelph Line, Milton
Status
Days on Market: 26
Last Status: Sold
Sold Date: Apr 01, 2021
Closed Date: Jun 10, 2021
Expiry Date: Jul 29, 2021
Sold Price: $1,510,000
Unavailable Date: Apr 01, 2021
Input Date: Mar 07, 2021
Property
Status: Sale
Property Type: Detached
Style: Bungalow
Area: Milton
Community: Campbellville
Availability Date: Flexible
Inside
Bedrooms: 2
Bedrooms Plus: 2
Bathrooms: 2
Kitchens: 1
Rooms: 6
Den/Family Room: No
Air Conditioning: Central Air
Fireplace: No
Laundry Level: Main
Washrooms: 2
Building
Basement: Full
Heat Type: Forced Air
Heat Source: Gas
Exterior: Stucco/Plaster
Water Supply: Well
Special Designation: Unknown
Parking
Driveway: Private
Garage Type: None
Covered Parking Spaces: 10
Total Parking Spaces: 10
Fees
Tax Year: 2020
Tax Legal Description: Pt Lt 18, Con 3 Nas , As In 788307 Town Of Milton
Taxes: $2,640
Land
Cross Street: Guleph Line & 15 Sid
Municipality District: Milton
Fronting On: West
Pool: None
Sewer: Septic
Lot Depth: 305.36 Feet
Lot Frontage: 173.53 Feet
Zoning: C4
Rooms
Room details for 11334 Guelph Line, Milton
| Type | Dimensions | Description |
|---|---|---|
| Family Main | 4.57 x 4.87 | Laminate |
| Kitchen Main | 4.72 x 4.72 | Laminate |
| Living Main | 3.65 x 4.87 | Laminate |
| Master Main | 4.60 x 7.40 | Laminate |
| 2nd Br Main | 3.50 x 6.85 | Laminate |
| Bathroom Main | 3.35 x 4.26 | Ceramic Floor, 3 Pc Bath |
| Bathroom Main | 0.91 x 4.26 | Ceramic Floor, 2 Pc Bath |
| Laundry Main | - | |
| 3rd Br 2nd | 2.74 x 3.65 | |
| 4th Br 2nd | 2.74 x 3.65 |
| XXXXXXXX | XXX XX, XXXX |
XXXX XXX XXXX |
$X,XXX,XXX |
| XXX XX, XXXX |
XXXXXX XXX XXXX |
$X,XXX,XXX | |
| XXXXXXXX | XXX XX, XXXX |
XXXXXXXX XXX XXXX |
|
| XXX XX, XXXX |
XXXXXX XXX XXXX |
$X,XXX,XXX | |
| XXXXXXXX | XXX XX, XXXX |
XXXXXXX XXX XXXX |
|
| XXX XX, XXXX |
XXXXXX XXX XXXX |
$X,XXX,XXX | |
| XXXXXXXX | XXX XX, XXXX |
XXXXXXX XXX XXXX |
|
| XXX XX, XXXX |
XXXXXX XXX XXXX |
$X,XXX,XXX | |
| XXXXXXXX | XXX XX, XXXX |
XXXXXXX XXX XXXX |
|
| XXX XX, XXXX |
XXXXXX XXX XXXX |
$X,XXX,XXX |
| XXXXXXXX XXXX | XXX XX, XXXX | $1,510,000 XXX XXXX |
| XXXXXXXX XXXXXX | XXX XX, XXXX | $1,399,000 XXX XXXX |
| XXXXXXXX XXXXXXXX | XXX XX, XXXX | XXX XXXX |
| XXXXXXXX XXXXXX | XXX XX, XXXX | $1,225,000 XXX XXXX |
| XXXXXXXX XXXXXXX | XXX XX, XXXX | XXX XXXX |
| XXXXXXXX XXXXXX | XXX XX, XXXX | $1,299,000 XXX XXXX |
| XXXXXXXX XXXXXXX | XXX XX, XXXX | XXX XXXX |
| XXXXXXXX XXXXXX | XXX XX, XXXX | $1,349,000 XXX XXXX |
| XXXXXXXX XXXXXXX | XXX XX, XXXX | XXX XXXX |
| XXXXXXXX XXXXXX | XXX XX, XXXX | $1,300,000 XXX XXXX |

Ecole Harris Mill Public School
Elementary: PublicRobert Little Public School
Elementary: PublicAberfoyle Public School
Elementary: PublicBrookville Public School
Elementary: PublicSt Joseph's School
Elementary: CatholicMcKenzie-Smith Bennett
Elementary: PublicDay School -Wellington Centre For ContEd
Secondary: PublicGary Allan High School - Halton Hills
Secondary: PublicGary Allan High School - Milton
Secondary: PublicActon District High School
Secondary: PublicBishop Macdonell Catholic Secondary School
Secondary: CatholicGeorgetown District High School
Secondary: Public- 2 bath
- 3 bed
- 1100 sqft
11720 Guelph Line, Milton, Ontario • L0P 1B0 • Brookville



