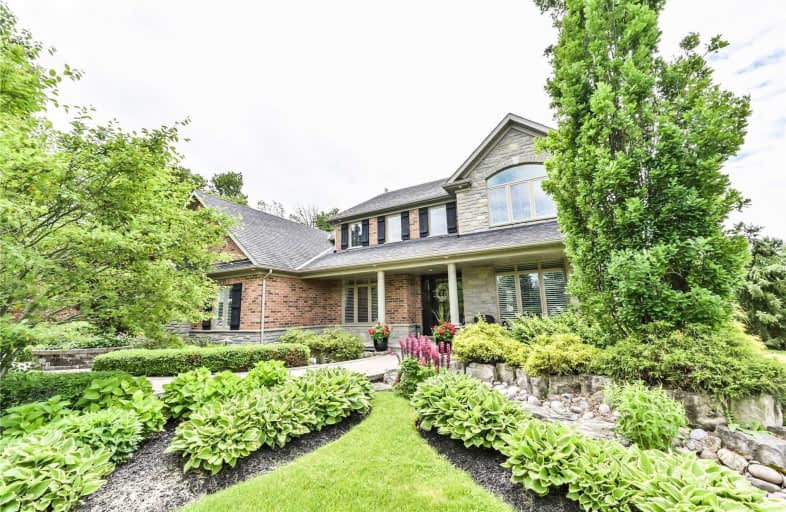Sold on Feb 27, 2020
Note: Property is not currently for sale or for rent.

-
Type: Detached
-
Style: 2-Storey
-
Lot Size: 200.13 x 400.28 Feet
-
Age: No Data
-
Taxes: $8,652 per year
-
Days on Site: 7 Days
-
Added: Feb 20, 2020 (1 week on market)
-
Updated:
-
Last Checked: 3 months ago
-
MLS®#: W4697295
-
Listed By: Keller williams real estate associates, brokerage
Charleston Built 3200 Sq Ft Estate Home Situated On A 1.6 Acre Treed Lot Nestled On A Court On Brookville's Most Coveted Street. Brand New Inground Salt Water Pool, Large Cabana W/ Gas Fireplace, Hot Tub And Over $250,000 Of Landscaping. Renovated Kitchen W/ Centre Island, High End S/S Appliances. Spacious Great Rm W/ Hardwood Floors, Built-In Cabinets & Gas Fireplace. Bonus Sunroom Overlooking Yard. 9 Ft Ceilings In Unfinished Basement. 3 Car Garage.
Extras
Include: All Appliances, Window Coverings, Elfs, Pool And Equipment, Cac, Cvac, Gdo +Remotes Exclude: Hot Tub
Property Details
Facts for 11370 Taylor Court, Milton
Status
Days on Market: 7
Last Status: Sold
Sold Date: Feb 27, 2020
Closed Date: May 04, 2020
Expiry Date: Jun 20, 2020
Sold Price: $1,875,000
Unavailable Date: Feb 27, 2020
Input Date: Feb 20, 2020
Property
Status: Sale
Property Type: Detached
Style: 2-Storey
Area: Milton
Community: Brookville
Availability Date: Tbd
Inside
Bedrooms: 4
Bathrooms: 3
Kitchens: 1
Rooms: 10
Den/Family Room: Yes
Air Conditioning: Central Air
Fireplace: Yes
Laundry Level: Main
Central Vacuum: Y
Washrooms: 3
Building
Basement: Unfinished
Heat Type: Forced Air
Heat Source: Gas
Exterior: Brick
Exterior: Stone
Water Supply: Well
Special Designation: Unknown
Parking
Driveway: Private
Garage Spaces: 3
Garage Type: Attached
Covered Parking Spaces: 10
Total Parking Spaces: 3
Fees
Tax Year: 2020
Tax Legal Description: Lot 8, Plan 20M984, Milton
Taxes: $8,652
Highlights
Feature: Cul De Sac
Feature: Fenced Yard
Feature: Grnbelt/Conserv
Feature: Ravine
Feature: Wooded/Treed
Land
Cross Street: Guelph Line/Cameron
Municipality District: Milton
Fronting On: West
Pool: Inground
Sewer: Septic
Lot Depth: 400.28 Feet
Lot Frontage: 200.13 Feet
Lot Irregularities: 325.66X197.6X400.28X2
Acres: .50-1.99
Additional Media
- Virtual Tour: https://studiogtavtour.ca/11370-Taylor-Ct/idx
Rooms
Room details for 11370 Taylor Court, Milton
| Type | Dimensions | Description |
|---|---|---|
| Great Rm Main | 4.19 x 6.40 | Hardwood Floor, Gas Fireplace, Pot Lights |
| Dining Main | 5.05 x 3.63 | Hardwood Floor, Coffered Ceiling, Pot Lights |
| Kitchen Main | 7.42 x 4.19 | Renovated, Stainless Steel Appl, Granite Counter |
| Study Main | 4.27 x 3.68 | Hardwood Floor, French Doors |
| Sunroom Main | 4.19 x 3.66 | Tile Floor, W/O To Yard |
| Laundry Main | 2.44 x 2.67 | |
| Master 2nd | 4.27 x 5.46 | Broadloom, 5 Pc Ensuite, W/I Closet |
| 2nd Br 2nd | 4.27 x 3.68 | Broadloom, W/I Closet, Window |
| 3rd Br 2nd | 4.14 x 3.66 | Broadloom, Closet, Window |
| 4th Br 2nd | 3.05 x 3.66 | Broadloom, Closet, Window |
| XXXXXXXX | XXX XX, XXXX |
XXXX XXX XXXX |
$X,XXX,XXX |
| XXX XX, XXXX |
XXXXXX XXX XXXX |
$X,XXX,XXX | |
| XXXXXXXX | XXX XX, XXXX |
XXXXXXX XXX XXXX |
|
| XXX XX, XXXX |
XXXXXX XXX XXXX |
$X,XXX,XXX | |
| XXXXXXXX | XXX XX, XXXX |
XXXX XXX XXXX |
$X,XXX,XXX |
| XXX XX, XXXX |
XXXXXX XXX XXXX |
$X,XXX,XXX | |
| XXXXXXXX | XXX XX, XXXX |
XXXXXXX XXX XXXX |
|
| XXX XX, XXXX |
XXXXXX XXX XXXX |
$X,XXX,XXX |
| XXXXXXXX XXXX | XXX XX, XXXX | $1,875,000 XXX XXXX |
| XXXXXXXX XXXXXX | XXX XX, XXXX | $1,899,900 XXX XXXX |
| XXXXXXXX XXXXXXX | XXX XX, XXXX | XXX XXXX |
| XXXXXXXX XXXXXX | XXX XX, XXXX | $1,919,900 XXX XXXX |
| XXXXXXXX XXXX | XXX XX, XXXX | $1,345,000 XXX XXXX |
| XXXXXXXX XXXXXX | XXX XX, XXXX | $1,350,000 XXX XXXX |
| XXXXXXXX XXXXXXX | XXX XX, XXXX | XXX XXXX |
| XXXXXXXX XXXXXX | XXX XX, XXXX | $1,399,000 XXX XXXX |

Ecole Harris Mill Public School
Elementary: PublicRobert Little Public School
Elementary: PublicAberfoyle Public School
Elementary: PublicBrookville Public School
Elementary: PublicSt Joseph's School
Elementary: CatholicMcKenzie-Smith Bennett
Elementary: PublicDay School -Wellington Centre For ContEd
Secondary: PublicGary Allan High School - Halton Hills
Secondary: PublicActon District High School
Secondary: PublicBishop Macdonell Catholic Secondary School
Secondary: CatholicSt James Catholic School
Secondary: CatholicGeorgetown District High School
Secondary: Public- 3 bath
- 5 bed
- 2000 sqft
2183 20 Side Road Road, Milton, Ontario • L0P 1J0 • Nassagaweya
- 4 bath
- 4 bed
2010 Cameron Drive, Milton, Ontario • L0P 1B0 • Brookville




