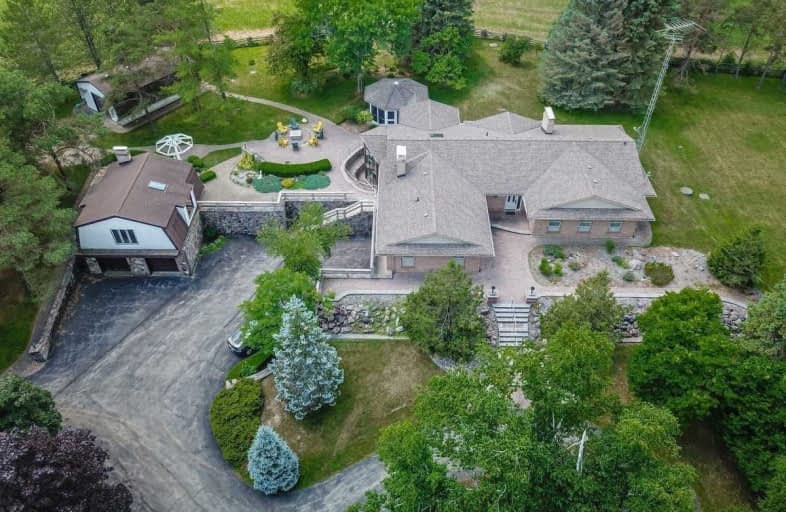Sold on Aug 06, 2021
Note: Property is not currently for sale or for rent.

-
Type: Detached
-
Style: Bungalow
-
Size: 3000 sqft
-
Lot Size: 1993.94 x 2118.33 Feet
-
Age: No Data
-
Taxes: $4,805 per year
-
Days on Site: 32 Days
-
Added: Jul 05, 2021 (1 month on market)
-
Updated:
-
Last Checked: 7 hours ago
-
MLS®#: W5295815
-
Listed By: Sam mcdadi real estate inc., brokerage
Elegant, Peaceful And Secluded Country Estate, On 102 Acres *2 Road Frontage* W Views Of Rolling Cultivated Fields, Woodlands, Stream And Ponds! 4+1 Bed, 5 Bath Aprox 4500 Sq/Ft Luxury Living Space, "Sprawling", Custom Built Bungalow W Many Updates. Granite Stone Walls,3 Fireplaces, Impressive Glass Atrium W Spiral Stairs. Separate 4 Car(Tandem) W 625 Sq/Ft Loft Studio Space Above. Drive/In Barn (4+Car). Mins To Guelph Line & 401. 30 Min To Pearson Airport..
Extras
Meticulously Maintained Home And Grounds, Modern Chefs Kitchen, Luxurious Master 5 Pc Ensuite! Main Flr Laundry, Sauna! Impeccable Mechanicals. Live, Land Bank. Re-Develop? Multi Million Dollar Mansions All Around...
Property Details
Facts for 11628 Second Line, Milton
Status
Days on Market: 32
Last Status: Sold
Sold Date: Aug 06, 2021
Closed Date: Sep 09, 2021
Expiry Date: Nov 30, 2021
Sold Price: $3,450,000
Unavailable Date: Aug 06, 2021
Input Date: Jul 05, 2021
Property
Status: Sale
Property Type: Detached
Style: Bungalow
Size (sq ft): 3000
Area: Milton
Community: Nassagaweya
Availability Date: Tba
Inside
Bedrooms: 4
Bedrooms Plus: 1
Bathrooms: 5
Kitchens: 1
Rooms: 10
Den/Family Room: Yes
Air Conditioning: Central Air
Fireplace: Yes
Laundry Level: Main
Central Vacuum: Y
Washrooms: 5
Utilities
Electricity: Yes
Telephone: Yes
Building
Basement: Finished
Basement 2: Sep Entrance
Heat Type: Forced Air
Heat Source: Propane
Exterior: Brick
Exterior: Stone
Elevator: N
Water Supply Type: Drilled Well
Water Supply: Well
Special Designation: Unknown
Other Structures: Aux Residences
Other Structures: Drive Shed
Parking
Driveway: Private
Garage Spaces: 4
Garage Type: Built-In
Covered Parking Spaces: 18
Total Parking Spaces: 22
Fees
Tax Year: 2020
Tax Legal Description: Pt Lt 20,Con 2 Nas,As In 451727;Milton/Nassagaweya
Taxes: $4,805
Highlights
Feature: Golf
Feature: Part Cleared
Feature: Rolling
Feature: Wooded/Treed
Land
Cross Street: Second Line / 20 Sdr
Municipality District: Milton
Fronting On: West
Pool: None
Sewer: Septic
Lot Depth: 2118.33 Feet
Lot Frontage: 1993.94 Feet
Lot Irregularities: Per Deed / 102.13 Acr
Acres: 100+
Zoning: A2
Farm: Mixed Use
Additional Media
- Virtual Tour: https://unbranded.youriguide.com/11628_2_line_milton_on
Rooms
Room details for 11628 Second Line, Milton
| Type | Dimensions | Description |
|---|---|---|
| Living Main | 5.00 x 5.35 | Hardwood Floor, Stone Fireplace, Vaulted Ceiling |
| Dining Main | 4.30 x 4.45 | Hardwood Floor, W/O To Sunroom, Open Concept |
| Kitchen Main | 3.50 x 4.15 | Ceramic Floor, Granite Counter, Stainless Steel Appl |
| Family Main | 4.10 x 7.50 | Hardwood Floor, Beamed, Stone Fireplace |
| Sunroom Main | 3.30 x 3.60 | Ceramic Floor, Casement Windows, O/Looks Backyard |
| Laundry Main | 2.10 x 5.50 | Ceramic Floor, O/Looks Frontyard, B/I Closet |
| Master Main | 4.10 x 4.50 | Hardwood Floor, W/I Closet, 5 Pc Ensuite |
| 2nd Br Main | 2.90 x 4.60 | Hardwood Floor, Double Closet, Large Window |
| 3rd Br Main | 3.05 x 4.60 | Hardwood Floor, Double Closet, O/Looks Backyard |
| 4th Br Main | 2.30 x 4.20 | Ceramic Floor, 2 Pc Bath, Sauna |
| Rec Lower | 8.15 x 10.10 | Broadloom, Stone Fireplace, W/O To Garage |
| Br Lower | 4.65 x 5.10 | Broadloom, Large Closet, Above Grade Window |
| XXXXXXXX | XXX XX, XXXX |
XXXX XXX XXXX |
$X,XXX,XXX |
| XXX XX, XXXX |
XXXXXX XXX XXXX |
$X,XXX,XXX |
| XXXXXXXX XXXX | XXX XX, XXXX | $3,450,000 XXX XXXX |
| XXXXXXXX XXXXXX | XXX XX, XXXX | $3,788,000 XXX XXXX |

Ecole Harris Mill Public School
Elementary: PublicRobert Little Public School
Elementary: PublicAberfoyle Public School
Elementary: PublicBrookville Public School
Elementary: PublicSt Joseph's School
Elementary: CatholicSt Ignatius of Loyola Catholic School
Elementary: CatholicDay School -Wellington Centre For ContEd
Secondary: PublicActon District High School
Secondary: PublicBishop Macdonell Catholic Secondary School
Secondary: CatholicSt James Catholic School
Secondary: CatholicCentennial Collegiate and Vocational Institute
Secondary: PublicJohn F Ross Collegiate and Vocational Institute
Secondary: Public

