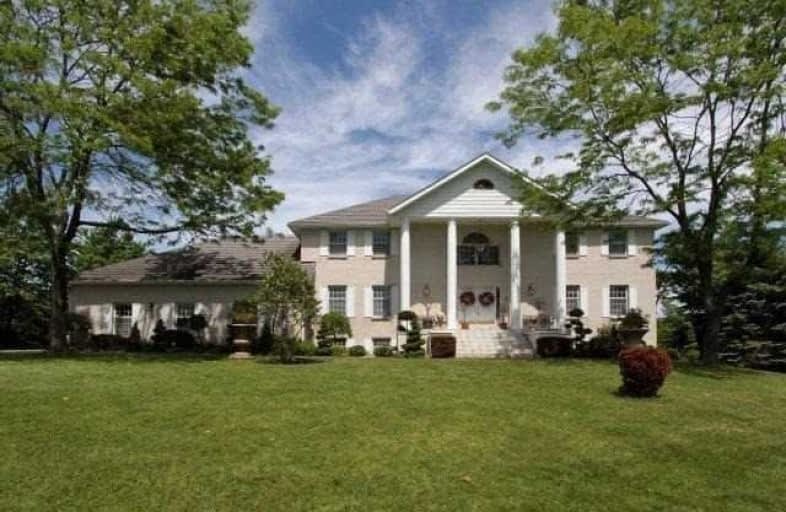Sold on Mar 22, 2018
Note: Property is not currently for sale or for rent.

-
Type: Detached
-
Style: 2-Storey
-
Size: 3500 sqft
-
Lot Size: 827.73 x 280.42 Feet
-
Age: 16-30 years
-
Taxes: $6,800 per year
-
Days on Site: 41 Days
-
Added: Sep 07, 2019 (1 month on market)
-
Updated:
-
Last Checked: 2 months ago
-
MLS®#: W4039293
-
Listed By: Ipro realty ltd., brokerage
Stunning Stately Executive 3700 Sq Ft 5 Bedroom 5 Bath On 5.2 Acres Of Land With Pond & Its Own Bridge To Island & Gazebo To View Gorgeous Sunsets!Magnificent Curb Appeal With Prestigious Iron Fencing W/Electronic Gates & Pillars. Drive Along A Lovely Winding Interlock Driveway To A Three Car Inside Entry Heated Garage + Newly Added 12'X24' Shed!This Unique & Well Built Home Boasts Beautifully Manicured Lawns & Perennial Gardens, 4 Stone Pillars W/Stone Lions
Extras
Water Softener & Water Pump & A/G Pool Equipment, Elf's,W/Cvgs, Cvac Equipment, Gdo&2Rem. Pool Table & Bar Stools Exclusions:All Appliances, All Lawn Equipment, Tractors & Building Materials On Prop.Small Solar Display At Front Of Property
Property Details
Facts for 11701 Guelph Line, Milton
Status
Days on Market: 41
Last Status: Sold
Sold Date: Mar 22, 2018
Closed Date: Jun 29, 2018
Expiry Date: Jul 31, 2018
Sold Price: $1,405,000
Unavailable Date: Mar 22, 2018
Input Date: Feb 08, 2018
Property
Status: Sale
Property Type: Detached
Style: 2-Storey
Size (sq ft): 3500
Age: 16-30
Area: Milton
Community: Campbellville
Availability Date: Tba
Inside
Bedrooms: 4
Bedrooms Plus: 1
Bathrooms: 6
Kitchens: 1
Rooms: 17
Den/Family Room: Yes
Air Conditioning: Central Air
Fireplace: Yes
Laundry Level: Lower
Central Vacuum: Y
Washrooms: 6
Utilities
Electricity: Yes
Telephone: Yes
Building
Basement: Finished
Heat Type: Forced Air
Heat Source: Propane
Exterior: Brick
Elevator: N
UFFI: No
Energy Certificate: N
Green Verification Status: N
Water Supply Type: Drilled Well
Water Supply: Well
Special Designation: Unknown
Other Structures: Drive Shed
Parking
Driveway: Pvt Double
Garage Spaces: 3
Garage Type: Attached
Covered Parking Spaces: 20
Total Parking Spaces: 23
Fees
Tax Year: 2017
Tax Legal Description: Pt Lt 20, Con 4 Nas, Part 1 & 2 20R5356
Taxes: $6,800
Highlights
Feature: Grnbelt/Cons
Feature: Hospital
Feature: Lake/Pond
Feature: Level
Feature: Library
Feature: Place Of Worship
Land
Cross Street: Guelph Line N Of 15
Municipality District: Milton
Fronting On: East
Pool: Abv Grnd
Sewer: Septic
Lot Depth: 280.42 Feet
Lot Frontage: 827.73 Feet
Lot Irregularities: Slightly Irregular Re
Acres: 5-9.99
Zoning: Res
Waterfront: Direct
Additional Media
- Virtual Tour: http://media.vastvue.ca/u/vvm201812/
Rooms
Room details for 11701 Guelph Line, Milton
| Type | Dimensions | Description |
|---|---|---|
| Living Main | 14.00 x 21.00 | Wainscoting, Broadloom |
| Family Main | 14.00 x 21.00 | Fireplace, W/O To Balcony, Sliding Doors |
| Kitchen Main | 13.00 x 14.11 | Sliding Doors, Ceramic Floor, Stainless Steel Sink |
| Breakfast Main | 13.00 x 14.11 | Sliding Doors, W/O To Balcony, Ceramic Floor |
| Br Main | 10.00 x 16.00 | Sliding Doors, W/O To Balcony, Broadloom |
| Dining Main | 15.00 x 19.00 | Wainscoting, French Doors, Broadloom |
| Master 2nd | 18.00 x 20.00 | Broadloom, Ensuite Bath, W/I Closet |
| Br 2nd | 13.00 x 16.00 | Broadloom, Mirrored Closet |
| Br 2nd | 11.00 x 13.00 | Broadloom, Mirrored Closet |
| Rec Lower | 27.11 x 30.00 | Broadloom, Wainscoting, W/O To Balcony |
| Br Lower | 12.00 x 23.00 | Linen Closet, Broadloom |
| Laundry Lower | - | Broadloom |
| XXXXXXXX | XXX XX, XXXX |
XXXX XXX XXXX |
$X,XXX,XXX |
| XXX XX, XXXX |
XXXXXX XXX XXXX |
$X,XXX,XXX | |
| XXXXXXXX | XXX XX, XXXX |
XXXXXXXX XXX XXXX |
|
| XXX XX, XXXX |
XXXXXX XXX XXXX |
$X,XXX,XXX | |
| XXXXXXXX | XXX XX, XXXX |
XXXXXXXX XXX XXXX |
|
| XXX XX, XXXX |
XXXXXX XXX XXXX |
$X,XXX,XXX |
| XXXXXXXX XXXX | XXX XX, XXXX | $1,405,000 XXX XXXX |
| XXXXXXXX XXXXXX | XXX XX, XXXX | $1,488,888 XXX XXXX |
| XXXXXXXX XXXXXXXX | XXX XX, XXXX | XXX XXXX |
| XXXXXXXX XXXXXX | XXX XX, XXXX | $1,429,000 XXX XXXX |
| XXXXXXXX XXXXXXXX | XXX XX, XXXX | XXX XXXX |
| XXXXXXXX XXXXXX | XXX XX, XXXX | $1,589,000 XXX XXXX |

Ecole Harris Mill Public School
Elementary: PublicRobert Little Public School
Elementary: PublicAberfoyle Public School
Elementary: PublicBrookville Public School
Elementary: PublicSt Joseph's School
Elementary: CatholicMcKenzie-Smith Bennett
Elementary: PublicDay School -Wellington Centre For ContEd
Secondary: PublicGary Allan High School - Halton Hills
Secondary: PublicActon District High School
Secondary: PublicBishop Macdonell Catholic Secondary School
Secondary: CatholicSt James Catholic School
Secondary: CatholicGeorgetown District High School
Secondary: Public

