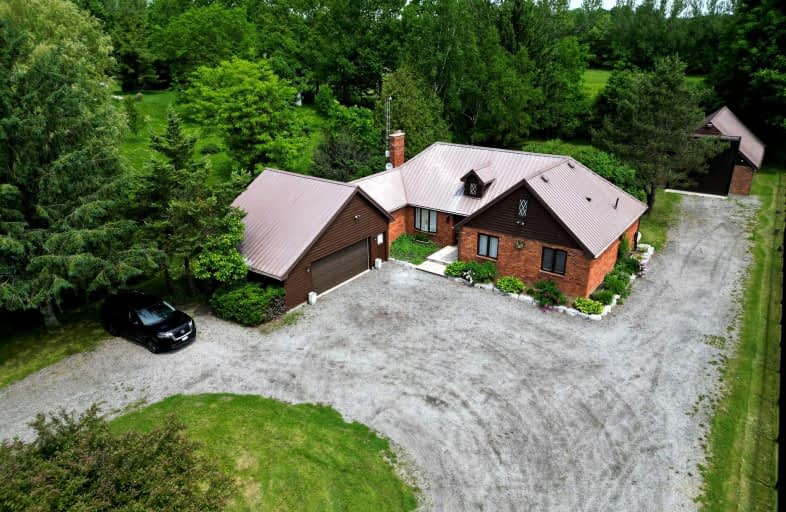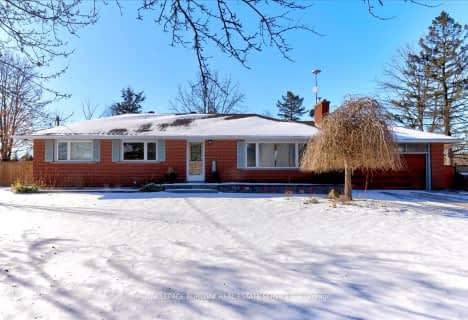Car-Dependent
- Almost all errands require a car.
No Nearby Transit
- Almost all errands require a car.
Somewhat Bikeable
- Most errands require a car.

Ecole Harris Mill Public School
Elementary: PublicRobert Little Public School
Elementary: PublicRockwood Centennial Public School
Elementary: PublicBrookville Public School
Elementary: PublicSt Joseph's School
Elementary: CatholicMcKenzie-Smith Bennett
Elementary: PublicDay School -Wellington Centre For ContEd
Secondary: PublicGary Allan High School - Halton Hills
Secondary: PublicActon District High School
Secondary: PublicBishop Macdonell Catholic Secondary School
Secondary: CatholicSt James Catholic School
Secondary: CatholicGeorgetown District High School
Secondary: Public-
Mohawk Inn & Conference Centre
9230 Guelph Line, Campbellville, ON L0P 7.98km -
Risposta Bistro
24 Crawford Crescent, Campbellville, ON L0P 1B0 8.78km -
Tanners Restaurant & Catering
40 Eastern Avenue, Acton, ON L7J 2E5 10.27km
-
Union Market Square
599 Arkell Road, Arkell, ON N0B 1C0 8.58km -
Flying Monkey Bike Shop
6 Main Street N, Campbellville, ON L0P 1B0 8.88km -
Acton Pizza & Family Coffee Shop
8 Main Street N, Acton, ON L7J 1W1 9.8km
-
Zehrs
160 Kortright Road, Guelph, ON N1G 4W2 13.03km -
Zak's Pharmacy
70 Main Street E, Milton, ON L9T 1N3 14.61km -
Royal City Pharmacy Ida
84 Gordon Street, Guelph, ON N1H 4H6 14.68km
-
Terrace Trackside Buffet
9430 Guelph Line, Milton, ON L0P 7.27km -
Mohawk Harvest Kitchen
9430 Guelph Line, Milton, ON L0P 1B0 7.27km -
The Trail Eatery
35 Crawford Crescent, Campbellville, ON L0P 1B0 8.71km
-
Stone Road Mall
435 Stone Road W, Guelph, ON N1G 2X6 14.48km -
Milton Mall
55 Ontario Street S, Milton, ON L9T 2M3 15.23km -
SmartCentres Milton
1280 Steeles Avenue E, Milton, ON L9T 6P1 15.54km
-
MacMillan's
6834 Highway 7 W, Acton, ON L7J 2L7 9.76km -
Longos
24 Clair Road W, Guelph, ON N1L 0A6 11.42km -
Food Basics
3 Clair Road W, Guelph, ON N1L 0Z6 11.51km
-
Royal City Brewing
199 Victoria Road, Guelph, ON N1E 13.22km -
LCBO
615 Scottsdale Drive, Guelph, ON N1G 3P4 14.68km -
LCBO
830 Main St E, Milton, ON L9T 0J4 15.73km
-
Petro-Canada
9266 Guelph Line, Campbellville, ON L0P 1B0 7.84km -
BAP Heating & Cooling
25 Clearview Street, Unit 8, Guelph, ON N1E 6C4 12.82km -
Brooks Heating & Air
55 Sinclair Avenue, Unit 4, Georgetown, ON L7G 4X4 18.08km
-
Mustang Drive In
5012 Jones Baseline, Eden Mills, ON N0B 1P0 10.04km -
Milton Players Theatre Group
295 Alliance Road, Milton, ON L9T 4W8 13.7km -
The Book Shelf
41 Quebec Street, Guelph, ON N1H 2T1 15.22km
-
Guelph Public Library
100 Norfolk Street, Guelph, ON N1H 4J6 15.43km -
Milton Public Library
1010 Main Street E, Milton, ON L9T 6P7 15.88km -
Halton Hills Public Library
9 Church Street, Georgetown, ON L7G 2A3 16.05km
-
Georgetown Hospital
1 Princess Anne Drive, Georgetown, ON L7G 2B8 15.37km -
Guelph General Hospital
115 Delhi Street, Guelph, ON N1E 4J4 15.55km -
Milton District Hospital
725 Bronte Street S, Milton, ON L9T 9K1 16.29km
-
Campbellville Conservation Area
Campbellville ON 8.8km -
Hilton Falls Conservation Area
4985 Campbellville Side Rd, Milton ON L0P 1B0 8.93km -
Prospect Park
30 Park Ave, Acton ON L7J 1Y5 9.91km
-
Localcoin Bitcoin ATM - Kitchen Food Fair Guelph
103 Clair Rd E, Guelph ON N1L 0G6 11.18km -
RBC Royal Bank
5 Clair Rd E (Clairfield and Gordon), Guelph ON N1L 0J7 11.24km -
BMO Bank of Montreal
435 Stone Rd W, Guelph ON N1G 2X6 14.45km




