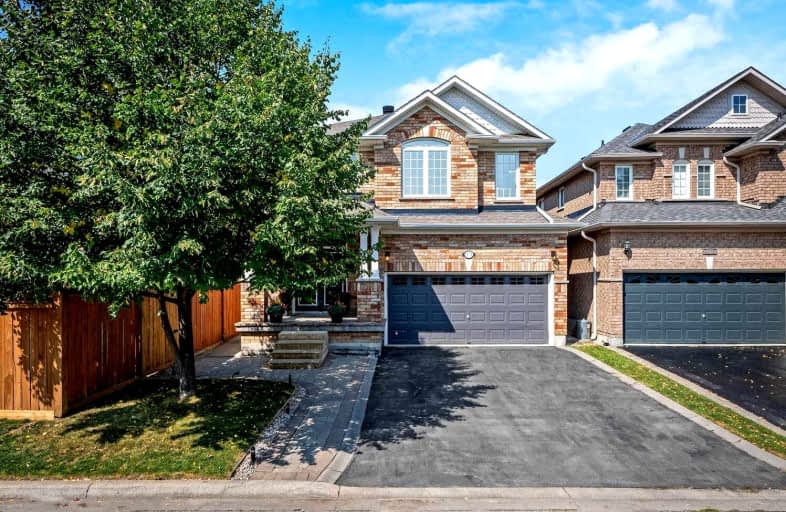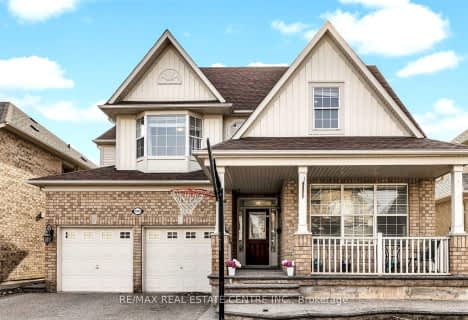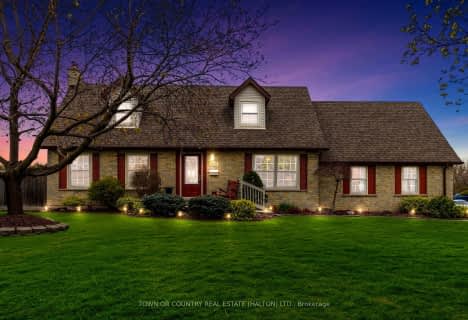Somewhat Walkable
- Some errands can be accomplished on foot.
56
/100
Some Transit
- Most errands require a car.
45
/100
Bikeable
- Some errands can be accomplished on bike.
57
/100

E W Foster School
Elementary: Public
0.73 km
Sam Sherratt Public School
Elementary: Public
1.00 km
Guardian Angels Catholic Elementary School
Elementary: Catholic
0.77 km
St. Anthony of Padua Catholic Elementary School
Elementary: Catholic
0.59 km
Irma Coulson Elementary Public School
Elementary: Public
0.87 km
Bruce Trail Public School
Elementary: Public
0.36 km
E C Drury/Trillium Demonstration School
Secondary: Provincial
1.64 km
Ernest C Drury School for the Deaf
Secondary: Provincial
1.41 km
Gary Allan High School - Milton
Secondary: Public
1.64 km
Milton District High School
Secondary: Public
2.23 km
Bishop Paul Francis Reding Secondary School
Secondary: Catholic
1.37 km
Craig Kielburger Secondary School
Secondary: Public
2.20 km
-
Beaty Neighbourhood Park South
820 Bennett Blvd, Milton ON 1.14km -
Coates Neighbourhood Park South
776 Philbrook Dr (Philbrook & Cousens Terrace), Milton ON 1.34km -
Trudeau Park
1.34km
-
TD Bank Financial Group
1040 Kennedy Cir, Milton ON L9T 0J9 1.93km -
BMO Bank of Montreal
1001 Maple Ave (Thompson), Milton ON L9T 0A5 2.42km -
Scotiabank
3295 Derry Rd W (at Tenth Line. W), Mississauga ON L5N 7L7 9.07km














