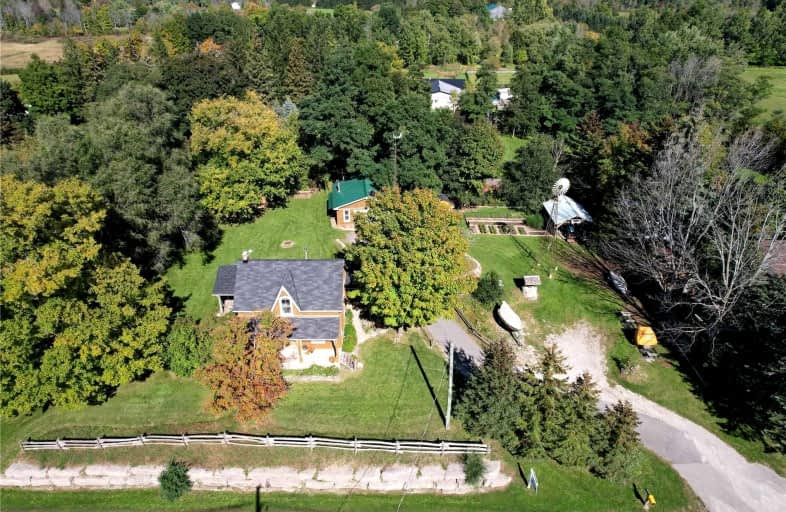Sold on Nov 04, 2021
Note: Property is not currently for sale or for rent.

-
Type: Detached
-
Style: 2-Storey
-
Size: 1100 sqft
-
Lot Size: 175 x 0 Feet
-
Age: 100+ years
-
Taxes: $2,789 per year
-
Days on Site: 34 Days
-
Added: Oct 01, 2021 (1 month on market)
-
Updated:
-
Last Checked: 3 hours ago
-
MLS®#: W5389020
-
Listed By: Royal lepage meadowtowne realty, brokerage
This Cute Home Is A Craftworker's Dream. Cust Wood Features Milled On Site, Cust Board & Batten Siding, Cust Kitchen Cab, Flr & Bthrm Fixtures! Stone Well & Picturesque Windmill. Htd Grg/Wksp W/ Sol Panels For Ltg. Drive, Wood Drying & Grdn Sheds. Rain Barrel Irrigated Grdn W/ Mature Asparagus Crop. Lots Of Prkg. Reno 2nd Flr As A Prim Bdrm, W/ Walk-In Clo. & Ensuite Or Finish It To Complete The 2 Bdrms Or Improve To 3 Bdrms. Start Building New Memories!
Extras
Incl: Fridge, Stove, Dishwasher, Washer, Dryer, Hot Water Heater (Owned), Well Water System, Bilge Pump, Oil Furnace (X2), Chest Freezer. Excl: Water Pump System In Garden Shed.
Property Details
Facts for 11773 Guelph Line, Milton
Status
Days on Market: 34
Last Status: Sold
Sold Date: Nov 04, 2021
Closed Date: Dec 09, 2021
Expiry Date: Feb 17, 2022
Sold Price: $955,000
Unavailable Date: Nov 04, 2021
Input Date: Oct 01, 2021
Property
Status: Sale
Property Type: Detached
Style: 2-Storey
Size (sq ft): 1100
Age: 100+
Area: Milton
Community: Nassagaweya
Assessment Amount: $409,000
Assessment Year: 2021
Inside
Bedrooms: 2
Bathrooms: 1
Kitchens: 1
Rooms: 7
Den/Family Room: Yes
Air Conditioning: None
Fireplace: No
Laundry Level: Main
Central Vacuum: N
Washrooms: 1
Utilities
Electricity: Yes
Telephone: Yes
Building
Basement: Full
Basement 2: Unfinished
Heat Type: Forced Air
Heat Source: Oil
Exterior: Board/Batten
Elevator: N
Water Supply Type: Drilled Well
Water Supply: Well
Physically Handicapped-Equipped: N
Special Designation: Other
Other Structures: Drive Shed
Other Structures: Garden Shed
Retirement: N
Parking
Driveway: Private
Garage Spaces: 2
Garage Type: Detached
Covered Parking Spaces: 6
Total Parking Spaces: 8
Fees
Tax Year: 2021
Tax Legal Description: Pt Lt 5, Blk A, Pl 24 Nas, Pt Lt 6, Blk A, ...
Taxes: $2,789
Highlights
Feature: Golf
Feature: Park
Feature: Rec Centre
Feature: School
Land
Cross Street: 20 Side Rd & Guelph
Municipality District: Milton
Fronting On: East
Parcel Number: 249830117
Pool: None
Sewer: Septic
Lot Frontage: 175 Feet
Acres: < .50
Waterfront: None
Additional Media
- Virtual Tour: https://youtu.be/qFiZyri9dMc
Rooms
Room details for 11773 Guelph Line, Milton
| Type | Dimensions | Description |
|---|---|---|
| Living Main | 3.99 x 3.94 | Wood Floor |
| Office Main | 2.57 x 2.59 | French Doors |
| Bathroom Main | 2.36 x 2.92 | 4 Pc Bath |
| Kitchen Main | 4.75 x 3.58 | Eat-In Kitchen |
| Laundry Main | 2.21 x 2.03 | |
| Br 2nd | 3.99 x 4.22 | |
| Br 2nd | 2.85 x 5.26 |

| XXXXXXXX | XXX XX, XXXX |
XXXX XXX XXXX |
$XXX,XXX |
| XXX XX, XXXX |
XXXXXX XXX XXXX |
$XXX,XXX |
| XXXXXXXX XXXX | XXX XX, XXXX | $955,000 XXX XXXX |
| XXXXXXXX XXXXXX | XXX XX, XXXX | $995,000 XXX XXXX |

Ecole Harris Mill Public School
Elementary: PublicRobert Little Public School
Elementary: PublicRockwood Centennial Public School
Elementary: PublicBrookville Public School
Elementary: PublicSt Joseph's School
Elementary: CatholicMcKenzie-Smith Bennett
Elementary: PublicDay School -Wellington Centre For ContEd
Secondary: PublicGary Allan High School - Halton Hills
Secondary: PublicActon District High School
Secondary: PublicBishop Macdonell Catholic Secondary School
Secondary: CatholicSt James Catholic School
Secondary: CatholicGeorgetown District High School
Secondary: Public
