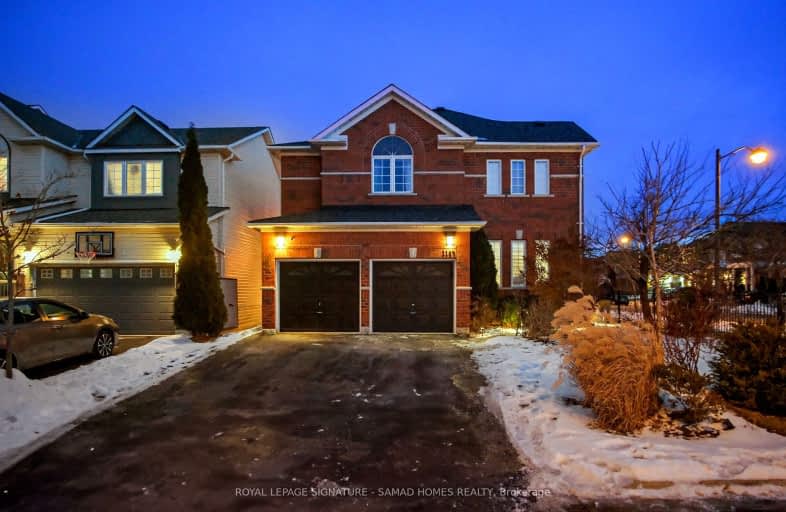Very Walkable
- Most errands can be accomplished on foot.
71
/100
Some Transit
- Most errands require a car.
37
/100
Bikeable
- Some errands can be accomplished on bike.
58
/100

E W Foster School
Elementary: Public
1.76 km
ÉÉC Saint-Nicolas
Elementary: Catholic
1.32 km
Robert Baldwin Public School
Elementary: Public
1.53 km
St Peters School
Elementary: Catholic
0.21 km
Chris Hadfield Public School
Elementary: Public
0.28 km
St. Anthony of Padua Catholic Elementary School
Elementary: Catholic
1.30 km
E C Drury/Trillium Demonstration School
Secondary: Provincial
2.64 km
Ernest C Drury School for the Deaf
Secondary: Provincial
2.39 km
Gary Allan High School - Milton
Secondary: Public
2.43 km
Milton District High School
Secondary: Public
3.36 km
Bishop Paul Francis Reding Secondary School
Secondary: Catholic
0.54 km
Craig Kielburger Secondary School
Secondary: Public
3.82 km
-
Baldwin Neighbourhood Park
Milton ON L9T 3K1 1.37km -
Gazely Leash Free
Clark Street, Milton ON 2.92km -
Beaty Neighbourhood Park South
820 Bennett Blvd, Milton ON 2.96km
-
TD Bank Financial Group
1040 Kennedy Cir, Milton ON L9T 0J9 3.81km -
BMO Bank of Montreal
7540 Winston Churchill Blvd, Mississauga ON L5N 8E1 9.36km -
President's Choice Financial ATM
5602 10th Line W, Mississauga ON L5M 5S5 9.97km







