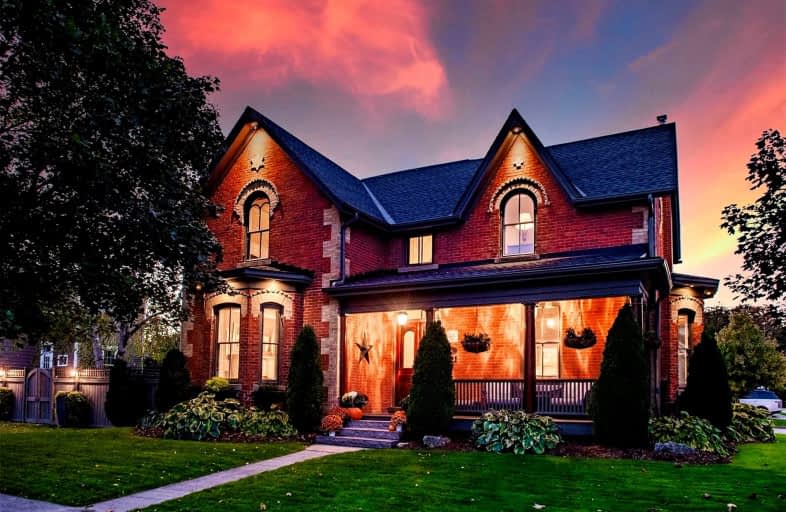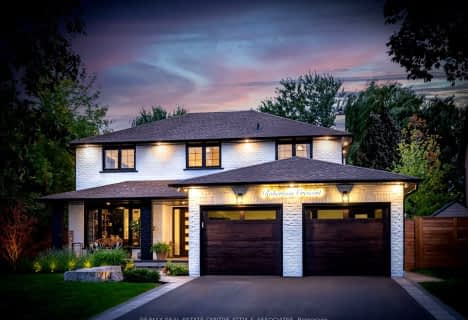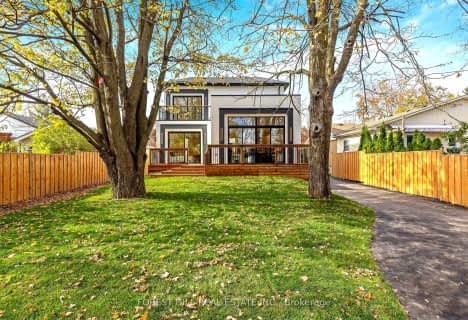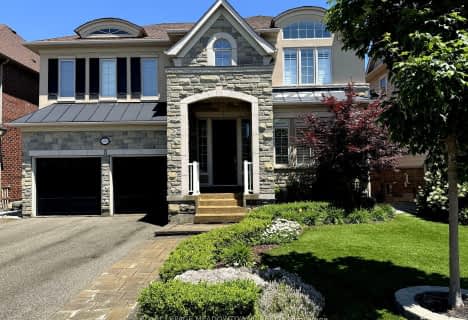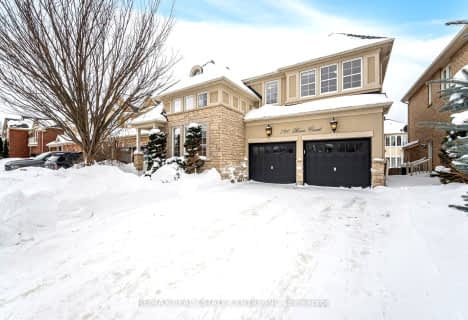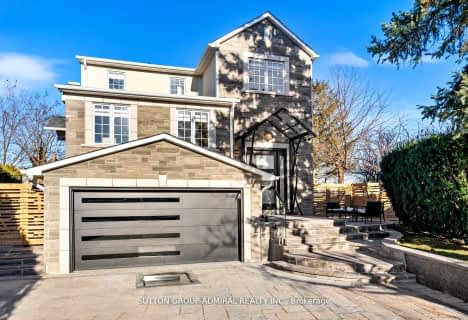
J M Denyes Public School
Elementary: Public
0.83 km
Martin Street Public School
Elementary: Public
0.53 km
Holy Rosary Separate School
Elementary: Catholic
0.62 km
W I Dick Middle School
Elementary: Public
1.03 km
Robert Baldwin Public School
Elementary: Public
1.72 km
Escarpment View Public School
Elementary: Public
1.67 km
E C Drury/Trillium Demonstration School
Secondary: Provincial
1.39 km
Ernest C Drury School for the Deaf
Secondary: Provincial
1.52 km
Gary Allan High School - Milton
Secondary: Public
1.26 km
Milton District High School
Secondary: Public
1.42 km
Jean Vanier Catholic Secondary School
Secondary: Catholic
3.55 km
Bishop Paul Francis Reding Secondary School
Secondary: Catholic
2.83 km
