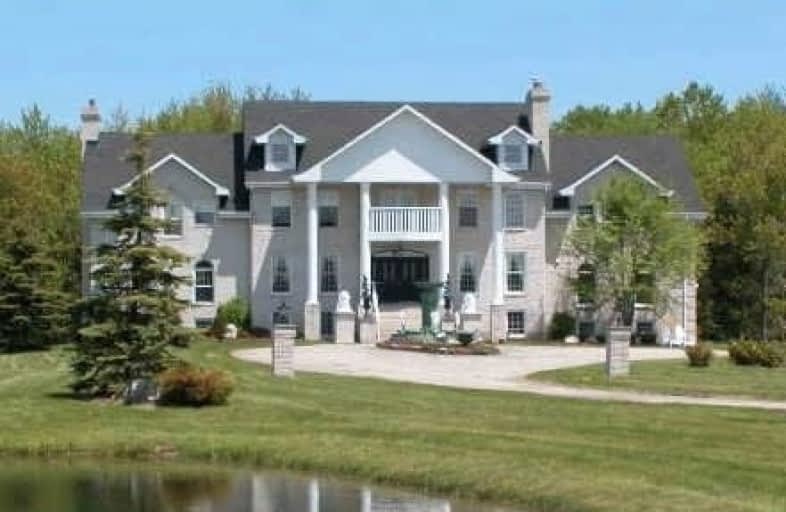Car-Dependent
- Almost all errands require a car.
0
/100
No Nearby Transit
- Almost all errands require a car.
0
/100
Somewhat Bikeable
- Most errands require a car.
27
/100

Ecole Harris Mill Public School
Elementary: Public
9.64 km
Robert Little Public School
Elementary: Public
10.45 km
Aberfoyle Public School
Elementary: Public
10.43 km
Brookville Public School
Elementary: Public
1.07 km
St Joseph's School
Elementary: Catholic
9.46 km
McKenzie-Smith Bennett
Elementary: Public
11.19 km
Day School -Wellington Centre For ContEd
Secondary: Public
11.65 km
Gary Allan High School - Halton Hills
Secondary: Public
16.70 km
Acton District High School
Secondary: Public
11.66 km
Bishop Macdonell Catholic Secondary School
Secondary: Catholic
12.22 km
St James Catholic School
Secondary: Catholic
14.36 km
Georgetown District High School
Secondary: Public
16.53 km



