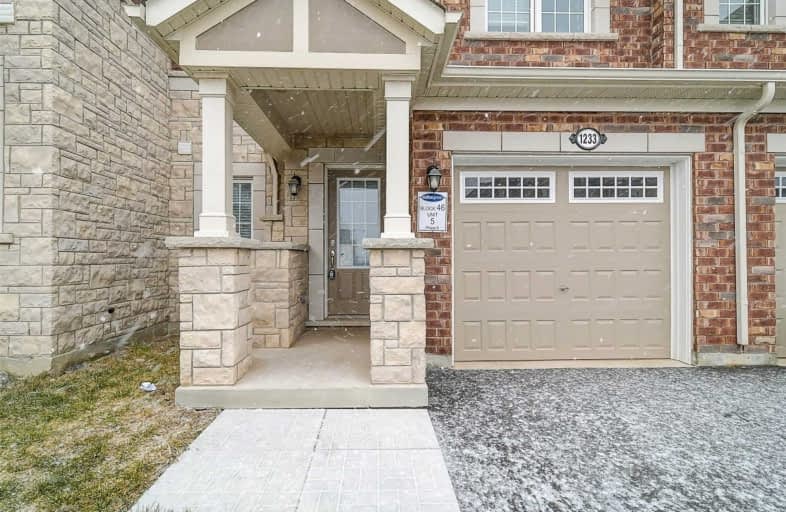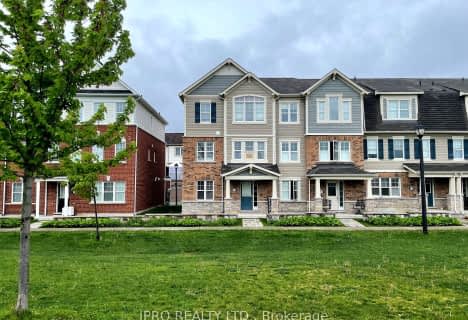
Boyne Public School
Elementary: Public
0.62 km
Lumen Christi Catholic Elementary School Elementary School
Elementary: Catholic
1.55 km
St. Benedict Elementary Catholic School
Elementary: Catholic
1.57 km
Our Lady of Fatima Catholic Elementary School
Elementary: Catholic
2.23 km
Anne J. MacArthur Public School
Elementary: Public
1.38 km
P. L. Robertson Public School
Elementary: Public
1.44 km
E C Drury/Trillium Demonstration School
Secondary: Provincial
3.25 km
Ernest C Drury School for the Deaf
Secondary: Provincial
3.42 km
Gary Allan High School - Milton
Secondary: Public
3.53 km
Milton District High School
Secondary: Public
2.68 km
Jean Vanier Catholic Secondary School
Secondary: Catholic
0.44 km
Craig Kielburger Secondary School
Secondary: Public
3.92 km





