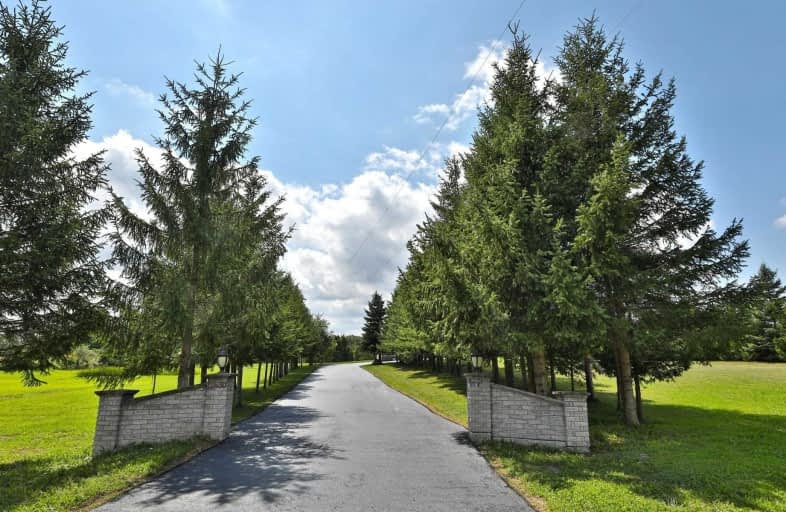
Joseph Gibbons Public School
Elementary: PublicLimehouse Public School
Elementary: PublicHarrison Public School
Elementary: PublicPark Public School
Elementary: PublicStewarttown Middle School
Elementary: PublicHoly Cross Catholic School
Elementary: CatholicJean Augustine Secondary School
Secondary: PublicGary Allan High School - Halton Hills
Secondary: PublicActon District High School
Secondary: PublicBishop Paul Francis Reding Secondary School
Secondary: CatholicChrist the King Catholic Secondary School
Secondary: CatholicGeorgetown District High School
Secondary: Public- 2 bath
- 4 bed
- 1500 sqft
62 Joycelyn Crescent, Halton Hills, Ontario • L7G 2S4 • Georgetown
- 4 bath
- 4 bed
- 2500 sqft
58 Stonebrook Crescent, Halton Hills, Ontario • L7G 6E5 • Georgetown
- 2 bath
- 3 bed
- 1500 sqft
14 Callaghan Crescent, Halton Hills, Ontario • L7G 6A5 • Georgetown














