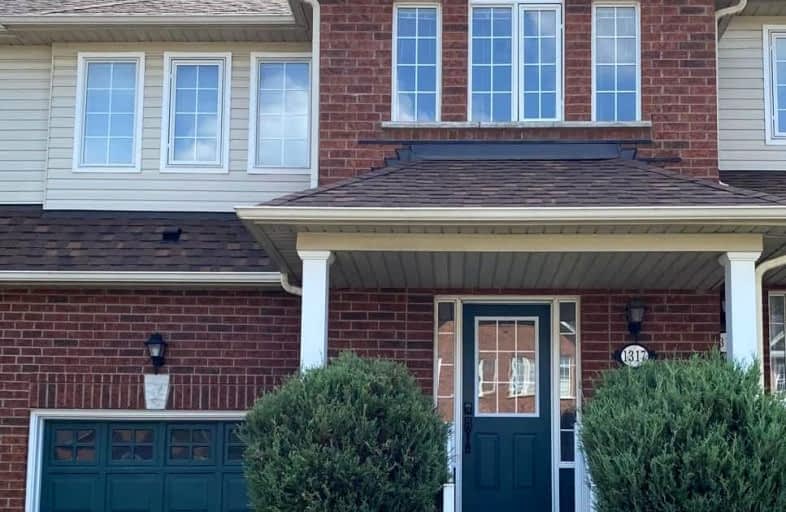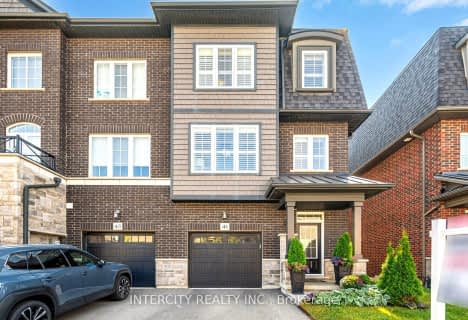Somewhat Walkable
- Some errands can be accomplished on foot.
Good Transit
- Some errands can be accomplished by public transportation.
Bikeable
- Some errands can be accomplished on bike.

E W Foster School
Elementary: PublicSt Peters School
Elementary: CatholicChris Hadfield Public School
Elementary: PublicSt. Anthony of Padua Catholic Elementary School
Elementary: CatholicIrma Coulson Elementary Public School
Elementary: PublicBruce Trail Public School
Elementary: PublicE C Drury/Trillium Demonstration School
Secondary: ProvincialErnest C Drury School for the Deaf
Secondary: ProvincialGary Allan High School - Milton
Secondary: PublicMilton District High School
Secondary: PublicBishop Paul Francis Reding Secondary School
Secondary: CatholicCraig Kielburger Secondary School
Secondary: Public-
Bristol Park
3.05km -
Sunny Mount Park
4.3km -
Rasberry Park
Milton ON L9E 1J6 4.47km
-
President's Choice Financial ATM
1020 Kennedy Cir, Milton ON L9T 0J9 2.9km -
CIBC
3105 Argentia Rd (Winston Churchill), Mississauga ON L5N 8P7 8.92km -
TD Bank Financial Group
3120 Argentia Rd (Winston Churchill Blvd), Mississauga ON 9.04km
- 4 bath
- 5 bed
- 1500 sqft
22-445 Ontario Street South, Milton, Ontario • L9T 9K2 • Timberlea
- 4 bath
- 3 bed
- 1500 sqft
41-445 Ontario Street South, Milton, Ontario • L9T 9K3 • Timberlea












