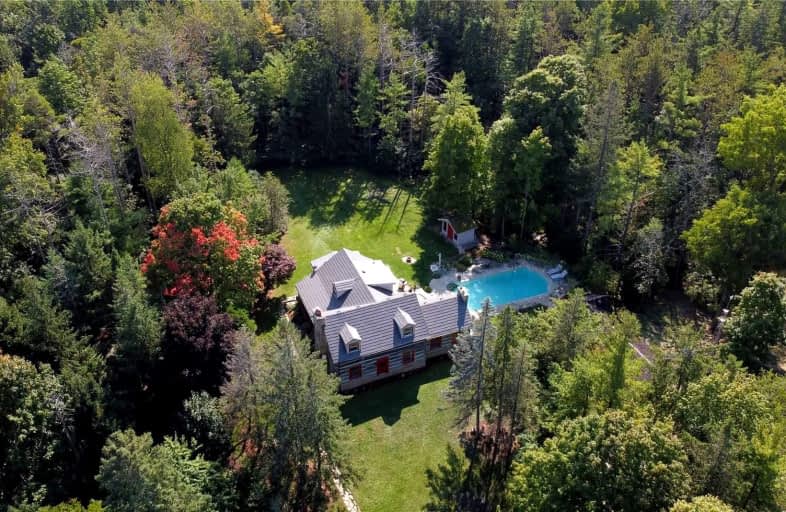Sold on Dec 09, 2022
Note: Property is not currently for sale or for rent.

-
Type: Detached
-
Style: 1 1/2 Storey
-
Size: 2500 sqft
-
Lot Size: 0 x 0 Acres
-
Age: No Data
-
Taxes: $6,010 per year
-
Days on Site: 9 Days
-
Added: Nov 30, 2022 (1 week on market)
-
Updated:
-
Last Checked: 8 hours ago
-
MLS®#: W5839944
-
Listed By: Coldwell banker neumann real estate, brokerage
Private Country Estate Situated On A Completely Fenced 8.3 Acre Lot. Drive Up The Long Paved Driveway Past The Three Car Shed/Garage, Up The Path Past The Tranquil Private Studio, Through The Screened In Veranda And Into The Heart Of The House You Will Find The Eat-In Updated Kitchen With Quartz Counters, Pot-Filler, And Coffee Bar Overlooking The In-Ground 18X36 Concrete Pool And Patio. All Principal Rooms Have Exposed Logs From 1834 In This Historic Breathtaking Home. The Main Floor Includes A Laundry Room/Pantry, Two Piece Bathroom, And Convenient Office/Mudroom. Up The Open Staircase You Will Find An Office Nook, Comfortable Open Sitting Room, And Large Bathroom With Jacuzzi Tub, Double Sinks And River-Stone Shower With Large Windows Overlooking The Pool And Beyond. Three Cozy Bedrooms Beckon With Dormer Windows, Wood Floors And Exposed Logs Walls. Enjoy The Tranquil Atmosphere Surrounded By Large Trees And Nature.
Property Details
Facts for 14106 1st Line Nassagaweya, Milton
Status
Days on Market: 9
Last Status: Sold
Sold Date: Dec 09, 2022
Closed Date: Jan 12, 2023
Expiry Date: Feb 28, 2023
Sold Price: $1,530,000
Unavailable Date: Dec 09, 2022
Input Date: Nov 30, 2022
Property
Status: Sale
Property Type: Detached
Style: 1 1/2 Storey
Size (sq ft): 2500
Area: Milton
Community: Nassagaweya
Availability Date: Immediate
Inside
Bedrooms: 3
Bathrooms: 2
Kitchens: 1
Rooms: 7
Den/Family Room: Yes
Air Conditioning: Central Air
Fireplace: Yes
Washrooms: 2
Building
Basement: Full
Basement 2: Unfinished
Heat Type: Forced Air
Heat Source: Propane
Exterior: Board/Batten
Exterior: Wood
Water Supply: Well
Special Designation: Unknown
Parking
Driveway: Private
Garage Spaces: 3
Garage Type: Detached
Covered Parking Spaces: 10
Total Parking Spaces: 13
Fees
Tax Year: 2022
Tax Legal Description: Pt Lt 31, Con 1 Nas , Part 2 , 20R3440 , Pt Lt 31
Taxes: $6,010
Land
Cross Street: Arkell Road X First
Municipality District: Milton
Fronting On: West
Pool: Inground
Sewer: Septic
Acres: 5-9.99
Additional Media
- Virtual Tour: https://unbranded.youriguide.com/14106_first_line_nassagaweya_milton_on/
Rooms
Room details for 14106 1st Line Nassagaweya, Milton
| Type | Dimensions | Description |
|---|---|---|
| Kitchen Main | 3.35 x 5.18 | |
| Living Main | 5.49 x 6.71 | |
| Dining Main | 3.40 x 6.71 | |
| Family Main | 4.88 x 5.33 | |
| Other Main | 3.20 x 5.03 | |
| Br 2nd | 3.35 x 4.88 | |
| Br 2nd | 3.20 x 4.27 | |
| Br 2nd | 2.26 x 4.72 | |
| Other 2nd | 2.01 x 2.67 | |
| Laundry Main | 1.91 x 2.13 |
| XXXXXXXX | XXX XX, XXXX |
XXXX XXX XXXX |
$X,XXX,XXX |
| XXX XX, XXXX |
XXXXXX XXX XXXX |
$X,XXX,XXX | |
| XXXXXXXX | XXX XX, XXXX |
XXXXXXX XXX XXXX |
|
| XXX XX, XXXX |
XXXXXX XXX XXXX |
$X,XXX,XXX | |
| XXXXXXXX | XXX XX, XXXX |
XXXXXXX XXX XXXX |
|
| XXX XX, XXXX |
XXXXXX XXX XXXX |
$X,XXX,XXX | |
| XXXXXXXX | XXX XX, XXXX |
XXXXXXX XXX XXXX |
|
| XXX XX, XXXX |
XXXXXX XXX XXXX |
$X,XXX,XXX |
| XXXXXXXX XXXX | XXX XX, XXXX | $1,530,000 XXX XXXX |
| XXXXXXXX XXXXXX | XXX XX, XXXX | $1,585,000 XXX XXXX |
| XXXXXXXX XXXXXXX | XXX XX, XXXX | XXX XXXX |
| XXXXXXXX XXXXXX | XXX XX, XXXX | $1,649,900 XXX XXXX |
| XXXXXXXX XXXXXXX | XXX XX, XXXX | XXX XXXX |
| XXXXXXXX XXXXXX | XXX XX, XXXX | $1,749,900 XXX XXXX |
| XXXXXXXX XXXXXXX | XXX XX, XXXX | XXX XXXX |
| XXXXXXXX XXXXXX | XXX XX, XXXX | $1,899,900 XXX XXXX |
Car-Dependent
- Almost all errands require a car.

Sacred Heart Catholic School
Elementary: CatholicEcole Harris Mill Public School
Elementary: PublicRockwood Centennial Public School
Elementary: PublicSir Isaac Brock Public School
Elementary: PublicSt Ignatius of Loyola Catholic School
Elementary: CatholicWestminster Woods Public School
Elementary: PublicDay School -Wellington Centre For ContEd
Secondary: PublicSt John Bosco Catholic School
Secondary: CatholicBishop Macdonell Catholic Secondary School
Secondary: CatholicSt James Catholic School
Secondary: CatholicCentennial Collegiate and Vocational Institute
Secondary: PublicJohn F Ross Collegiate and Vocational Institute
Secondary: Public- 5 bath
- 5 bed
- 5000 sqft
216 Barden Street, Guelph/Eramosa, Ontario • N0B 1P0 • Rural Guelph/Eramosa



