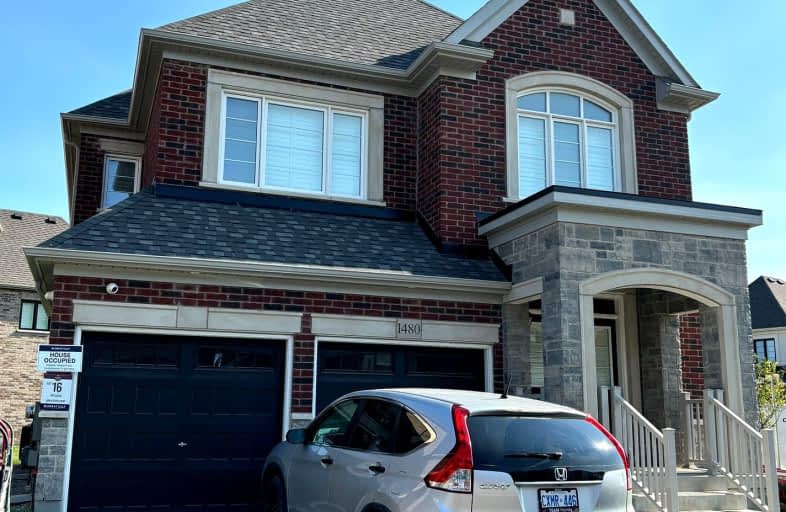Car-Dependent
- Almost all errands require a car.
Minimal Transit
- Almost all errands require a car.
Somewhat Bikeable
- Most errands require a car.

Our Lady of Victory School
Elementary: CatholicBoyne Public School
Elementary: PublicLumen Christi Catholic Elementary School Elementary School
Elementary: CatholicSt. Benedict Elementary Catholic School
Elementary: CatholicAnne J. MacArthur Public School
Elementary: PublicP. L. Robertson Public School
Elementary: PublicE C Drury/Trillium Demonstration School
Secondary: ProvincialErnest C Drury School for the Deaf
Secondary: ProvincialGary Allan High School - Milton
Secondary: PublicMilton District High School
Secondary: PublicJean Vanier Catholic Secondary School
Secondary: CatholicCraig Kielburger Secondary School
Secondary: Public-
Rasberry Park
Milton ON L9E 1J6 2.35km -
Sunny Mount Park
2.44km -
Bristol Park
4.16km
-
President's Choice Financial ATM
1020 Kennedy Cir, Milton ON L9T 0J9 4.45km -
BMO Bank of Montreal
3027 Appleby Line (Dundas), Burlington ON L7M 0V7 8.15km -
PC Financial
201 Oak Walk Dr, Oakville ON L6H 6M3 11.05km


