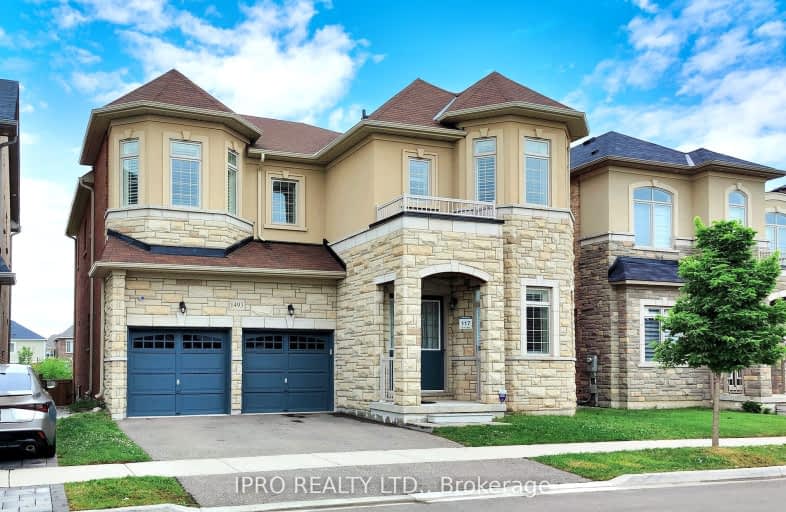Car-Dependent
- Almost all errands require a car.
16
/100
Minimal Transit
- Almost all errands require a car.
22
/100
Somewhat Bikeable
- Most errands require a car.
32
/100

Boyne Public School
Elementary: Public
1.03 km
St. Benedict Elementary Catholic School
Elementary: Catholic
2.16 km
Our Lady of Fatima Catholic Elementary School
Elementary: Catholic
2.32 km
Anne J. MacArthur Public School
Elementary: Public
1.89 km
P. L. Robertson Public School
Elementary: Public
2.16 km
Tiger Jeet Singh Public School
Elementary: Public
2.77 km
E C Drury/Trillium Demonstration School
Secondary: Provincial
3.66 km
Ernest C Drury School for the Deaf
Secondary: Provincial
3.81 km
Gary Allan High School - Milton
Secondary: Public
3.95 km
Milton District High School
Secondary: Public
3.18 km
Jean Vanier Catholic Secondary School
Secondary: Catholic
1.13 km
Craig Kielburger Secondary School
Secondary: Public
3.65 km
-
Optimist Park
2.19km -
Coates Neighbourhood Park South
776 Philbrook Dr (Philbrook & Cousens Terrace), Milton ON 2.77km -
Beaty Neighbourhood Park South
820 Bennett Blvd, Milton ON 3.38km
-
Scotiabank
620 Scott Blvd, Milton ON L9T 7Z3 2.67km -
TD Canada Trust Branch and ATM
6501 Derry Rd, Milton ON L9T 7W1 2.85km -
CIBC
9030 Derry Rd (Derry), Milton ON L9T 7H9 3.58km




