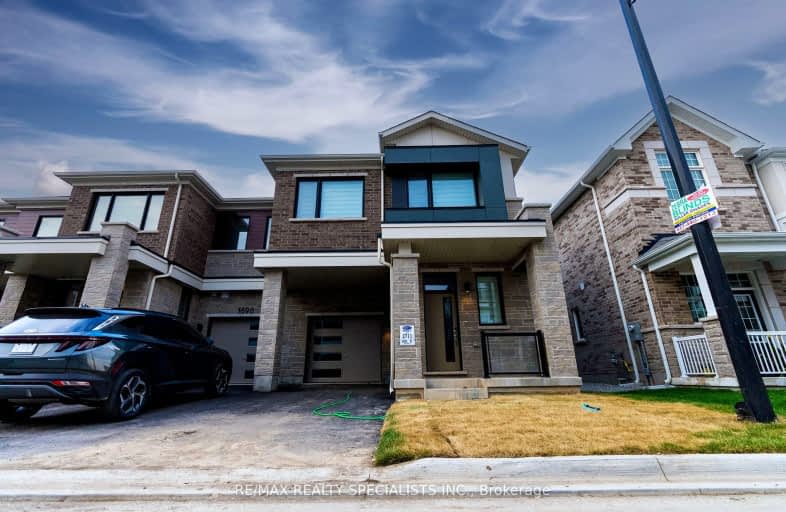Car-Dependent
- Almost all errands require a car.
0
/100
Minimal Transit
- Almost all errands require a car.
23
/100
Somewhat Bikeable
- Most errands require a car.
29
/100

Our Lady of Fatima Catholic Elementary School
Elementary: Catholic
2.90 km
Guardian Angels Catholic Elementary School
Elementary: Catholic
2.31 km
Irma Coulson Elementary Public School
Elementary: Public
2.34 km
Bruce Trail Public School
Elementary: Public
2.88 km
Tiger Jeet Singh Public School
Elementary: Public
3.16 km
Hawthorne Village Public School
Elementary: Public
1.82 km
E C Drury/Trillium Demonstration School
Secondary: Provincial
4.34 km
Ernest C Drury School for the Deaf
Secondary: Provincial
4.21 km
Gary Allan High School - Milton
Secondary: Public
4.48 km
Jean Vanier Catholic Secondary School
Secondary: Catholic
4.57 km
Bishop Paul Francis Reding Secondary School
Secondary: Catholic
4.20 km
Craig Kielburger Secondary School
Secondary: Public
0.91 km
-
Beaty Neighbourhood Park South
820 Bennett Blvd, Milton ON 2.1km -
Trudeau Park
2.75km -
Coates Neighbourhood Park South
776 Philbrook Dr (Philbrook & Cousens Terrace), Milton ON 2.87km
-
CIBC
9030 Derry Rd (Derry), Milton ON L9T 7H9 2.82km -
TD Bank Financial Group
810 Main St E (Thompson Rd), Milton ON L9T 0J4 4.45km -
CIBC
6931 Derry Rd (Bronte), Milton ON L9T 7H5 5.08km






