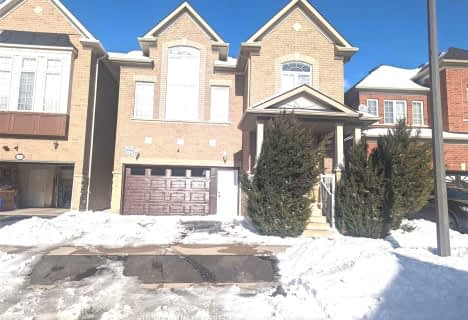
E W Foster School
Elementary: Public
2.07 km
ÉÉC Saint-Nicolas
Elementary: Catholic
1.67 km
St Peters School
Elementary: Catholic
0.56 km
Chris Hadfield Public School
Elementary: Public
0.61 km
St. Anthony of Padua Catholic Elementary School
Elementary: Catholic
1.51 km
Bruce Trail Public School
Elementary: Public
2.00 km
E C Drury/Trillium Demonstration School
Secondary: Provincial
2.99 km
Ernest C Drury School for the Deaf
Secondary: Provincial
2.74 km
Gary Allan High School - Milton
Secondary: Public
2.78 km
Milton District High School
Secondary: Public
3.71 km
Bishop Paul Francis Reding Secondary School
Secondary: Catholic
0.85 km
Craig Kielburger Secondary School
Secondary: Public
3.88 km




