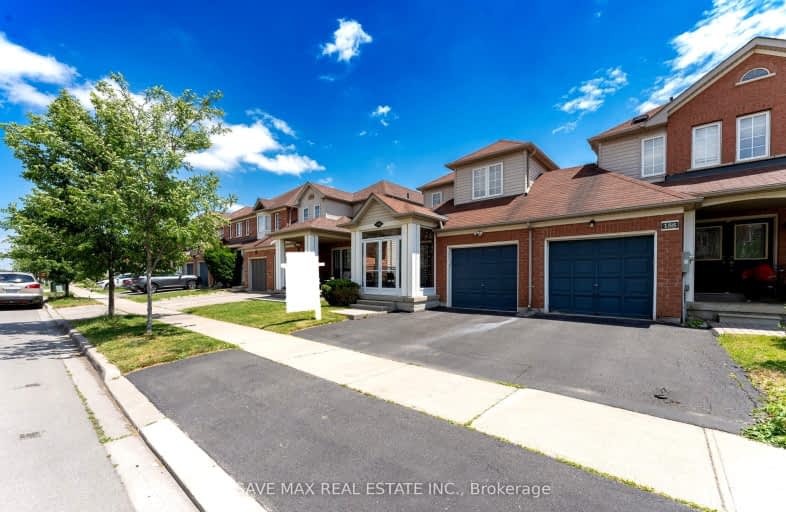Somewhat Walkable
- Some errands can be accomplished on foot.
66
/100
Some Transit
- Most errands require a car.
43
/100
Bikeable
- Some errands can be accomplished on bike.
59
/100

E W Foster School
Elementary: Public
1.45 km
ÉÉC Saint-Nicolas
Elementary: Catholic
1.56 km
St Peters School
Elementary: Catholic
0.43 km
Chris Hadfield Public School
Elementary: Public
0.72 km
St. Anthony of Padua Catholic Elementary School
Elementary: Catholic
0.83 km
Bruce Trail Public School
Elementary: Public
1.34 km
E C Drury/Trillium Demonstration School
Secondary: Provincial
2.43 km
Ernest C Drury School for the Deaf
Secondary: Provincial
2.17 km
Gary Allan High School - Milton
Secondary: Public
2.26 km
Milton District High School
Secondary: Public
3.15 km
Bishop Paul Francis Reding Secondary School
Secondary: Catholic
0.36 km
Craig Kielburger Secondary School
Secondary: Public
3.29 km
-
Trudeau Park
1.39km -
Beaty Neighbourhood Park South
820 Bennett Blvd, Milton ON 2.46km -
Coates Neighbourhood Park South
776 Philbrook Dr (Philbrook & Cousens Terrace), Milton ON 2.74km
-
RBC Royal Bank
1055 Bronte St S, Milton ON L9T 8X3 5.03km -
Scotiabank
3295 Derry Rd W (at Tenth Line. W), Mississauga ON L5N 7L7 8.51km -
TD Bank Financial Group
3120 Argentia Rd (Winston Churchill Blvd), Mississauga ON 9.04km






