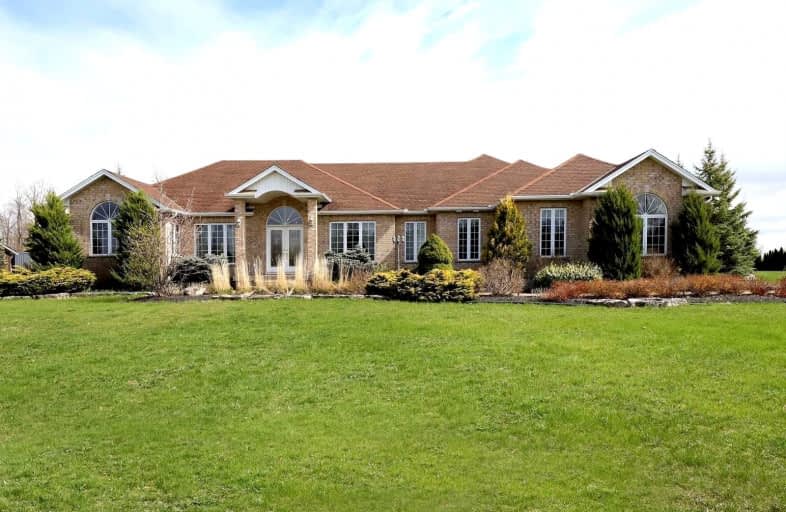Sold on Oct 13, 2021
Note: Property is not currently for sale or for rent.

-
Type: Detached
-
Style: Bungalow
-
Size: 2500 sqft
-
Lot Size: 230.58 x 466.93 Feet
-
Age: 16-30 years
-
Taxes: $7,822 per year
-
Days on Site: 34 Days
-
Added: Sep 09, 2021 (1 month on market)
-
Updated:
-
Last Checked: 3 hours ago
-
MLS®#: W5365108
-
Listed By: Sutton group - summit realty inc., brokerage
Stunning All Brick 4 Bdrm Estate Bungalow W/3 Car Garage On Approx 2.3 Private Acres. Only Minutes To 401! Approx. 3000 Sq. Ft. On The Main Floor. 9 Ft. Ceilings. Large Eat In Kitchen Features Quartz Counters, New Thor Gas Range (2020), Stainless Steel Fridge; B/I Dishwasher, Wine Fridge, Breakfast Bar; Backsplash. Large Family Room W/Gas Fireplace & Mantle! Huge Master Features Two Walk In Closets & 6Pc Ensuite W/ Soaker Tub And Sep Shower. Don't Miss Out!
Extras
Roof (2016) Furnace (2020) Air Exchanger (2015) Water Softener (2020). Backyard Gazebo & Patio Perfect For Entertaining! Built In Control 4 Centre Controls Surround Sound & Lights. Huge Bsmnt With Large Windows And Lots Of Natural Light.
Property Details
Facts for 2250 Kean Hill Drive, Milton
Status
Days on Market: 34
Last Status: Sold
Sold Date: Oct 13, 2021
Closed Date: Mar 30, 2022
Expiry Date: Nov 09, 2021
Sold Price: $2,150,000
Unavailable Date: Oct 13, 2021
Input Date: Sep 09, 2021
Property
Status: Sale
Property Type: Detached
Style: Bungalow
Size (sq ft): 2500
Age: 16-30
Area: Milton
Community: Moffat
Availability Date: Tbd
Inside
Bedrooms: 4
Bathrooms: 3
Kitchens: 1
Rooms: 10
Den/Family Room: Yes
Air Conditioning: Central Air
Fireplace: Yes
Laundry Level: Main
Washrooms: 3
Building
Basement: Unfinished
Heat Type: Forced Air
Heat Source: Gas
Exterior: Brick
Water Supply: Well
Special Designation: Unknown
Parking
Driveway: Private
Garage Spaces: 3
Garage Type: Built-In
Covered Parking Spaces: 10
Total Parking Spaces: 13
Fees
Tax Year: 2021
Tax Legal Description: Pt Lt 17, Plan 20M771-See Broker Remarks
Taxes: $7,822
Land
Cross Street: 15th Side Rd & 2nd L
Municipality District: Milton
Fronting On: South
Pool: None
Sewer: Septic
Lot Depth: 466.93 Feet
Lot Frontage: 230.58 Feet
Acres: 2-4.99
Additional Media
- Virtual Tour: https://www.boldimaging.com/property/4835/unbranded/slideshow
Rooms
Room details for 2250 Kean Hill Drive, Milton
| Type | Dimensions | Description |
|---|---|---|
| Living Main | 3.34 x 3.80 | Hardwood Floor, Pot Lights, Window |
| Dining Main | 3.40 x 4.13 | Hardwood Floor, Pot Lights, Window |
| Family Main | 4.70 x 6.70 | Hardwood Floor, Gas Fireplace, Pot Lights |
| Kitchen Main | 4.52 x 5.60 | Ceramic Floor, Centre Island, B/I Dishwasher |
| Breakfast Main | 3.49 x 3.82 | Ceramic Floor, Eat-In Kitchen, Window |
| Prim Bdrm Main | 4.61 x 5.46 | Hardwood Floor, W/I Closet, 6 Pc Ensuite |
| 2nd Br Main | 3.32 x 3.90 | Laminate, Window, Closet |
| 3rd Br Main | 3.37 x 3.78 | Laminate, Window, Closet |
| 4th Br Main | 3.34 x 3.62 | Laminate, Window, Closet |
| Laundry Main | 2.30 x 2.40 | Ceramic Floor |
| XXXXXXXX | XXX XX, XXXX |
XXXX XXX XXXX |
$X,XXX,XXX |
| XXX XX, XXXX |
XXXXXX XXX XXXX |
$X,XXX,XXX | |
| XXXXXXXX | XXX XX, XXXX |
XXXXXXX XXX XXXX |
|
| XXX XX, XXXX |
XXXXXX XXX XXXX |
$X,XXX,XXX | |
| XXXXXXXX | XXX XX, XXXX |
XXXXXXX XXX XXXX |
|
| XXX XX, XXXX |
XXXXXX XXX XXXX |
$X,XXX,XXX | |
| XXXXXXXX | XXX XX, XXXX |
XXXXXXX XXX XXXX |
|
| XXX XX, XXXX |
XXXXXX XXX XXXX |
$X,XXX,XXX | |
| XXXXXXXX | XXX XX, XXXX |
XXXX XXX XXXX |
$XXX,XXX |
| XXX XX, XXXX |
XXXXXX XXX XXXX |
$XXX,XXX | |
| XXXXXXXX | XXX XX, XXXX |
XXXXXXX XXX XXXX |
|
| XXX XX, XXXX |
XXXXXX XXX XXXX |
$XXX,XXX | |
| XXXXXXXX | XXX XX, XXXX |
XXXXXXXX XXX XXXX |
|
| XXX XX, XXXX |
XXXXXX XXX XXXX |
$XXX,XXX |
| XXXXXXXX XXXX | XXX XX, XXXX | $2,150,000 XXX XXXX |
| XXXXXXXX XXXXXX | XXX XX, XXXX | $2,230,000 XXX XXXX |
| XXXXXXXX XXXXXXX | XXX XX, XXXX | XXX XXXX |
| XXXXXXXX XXXXXX | XXX XX, XXXX | $2,298,000 XXX XXXX |
| XXXXXXXX XXXXXXX | XXX XX, XXXX | XXX XXXX |
| XXXXXXXX XXXXXX | XXX XX, XXXX | $2,370,000 XXX XXXX |
| XXXXXXXX XXXXXXX | XXX XX, XXXX | XXX XXXX |
| XXXXXXXX XXXXXX | XXX XX, XXXX | $2,370,000 XXX XXXX |
| XXXXXXXX XXXX | XXX XX, XXXX | $940,000 XXX XXXX |
| XXXXXXXX XXXXXX | XXX XX, XXXX | $999,900 XXX XXXX |
| XXXXXXXX XXXXXXX | XXX XX, XXXX | XXX XXXX |
| XXXXXXXX XXXXXX | XXX XX, XXXX | $999,900 XXX XXXX |
| XXXXXXXX XXXXXXXX | XXX XX, XXXX | XXX XXXX |
| XXXXXXXX XXXXXX | XXX XX, XXXX | $999,900 XXX XXXX |

Ecole Harris Mill Public School
Elementary: PublicRobert Little Public School
Elementary: PublicAberfoyle Public School
Elementary: PublicBrookville Public School
Elementary: PublicSt Joseph's School
Elementary: CatholicMcKenzie-Smith Bennett
Elementary: PublicE C Drury/Trillium Demonstration School
Secondary: ProvincialDay School -Wellington Centre For ContEd
Secondary: PublicGary Allan High School - Milton
Secondary: PublicActon District High School
Secondary: PublicBishop Macdonell Catholic Secondary School
Secondary: CatholicMilton District High School
Secondary: Public- 3 bath
- 5 bed
- 2000 sqft
2183 20 Side Road Road, Milton, Ontario • L0P 1J0 • Nassagaweya
- 4 bath
- 4 bed
2010 Cameron Drive, Milton, Ontario • L0P 1B0 • Brookville




