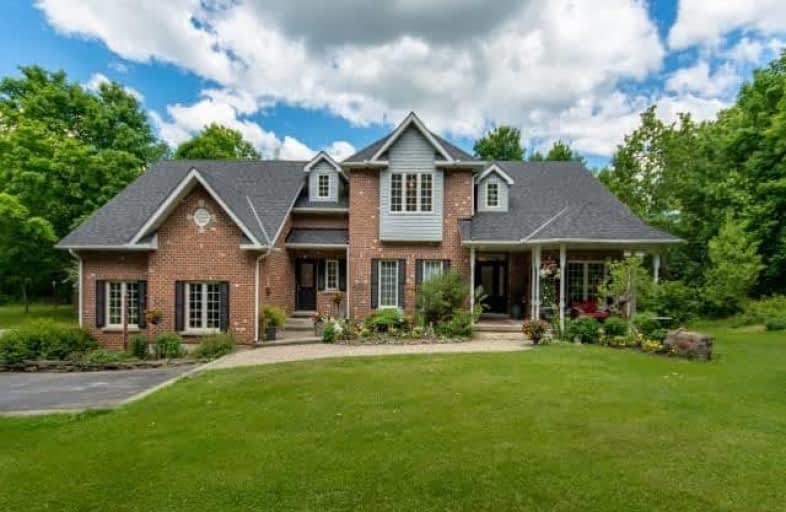Sold on Aug 23, 2018
Note: Property is not currently for sale or for rent.

-
Type: Detached
-
Style: 2-Storey
-
Size: 3000 sqft
-
Lot Size: 107.74 x 354.07 Feet
-
Age: 16-30 years
-
Taxes: $6,100 per year
-
Days on Site: 66 Days
-
Added: Sep 07, 2019 (2 months on market)
-
Updated:
-
Last Checked: 2 months ago
-
MLS®#: W4165325
-
Listed By: Ipro realty ltd., brokerage
Meticulously Maintained By Original Owners Custom Built Country Home On 2.26 Acres On Private Cul De Sac In Sought After Campbellville. Gorgeous Perennial Gardens W Pond. Above Ground Pool W Deck & Gazebo. Finished Basement W Huge Rec Room, Kitchenette, 2nd Laundry Room, Bedroom & Bath - Great Potential For An In-Law Suite. Possible Future Use Of Attic Area Over 3 Car Insulated Garage As Studio/Additional Bedroom. Close To 401. Country Living At Its Finest!
Extras
Fridge, Stove, Microwave, Dishwasher, Washer, Dryer, Water Softener, U/V Filter, Sediment Filter, Elf, Window Coverings, Sump Pump, 2 Garage Door Remotes, Satellite Dishes. Lawn Tractor Negotiable Refrig In Bsmt & Refrig In Garage Exluded.
Property Details
Facts for 2445 Mohawk Trail, Milton
Status
Days on Market: 66
Last Status: Sold
Sold Date: Aug 23, 2018
Closed Date: Oct 04, 2018
Expiry Date: Dec 18, 2018
Sold Price: $1,175,000
Unavailable Date: Aug 23, 2018
Input Date: Jun 18, 2018
Property
Status: Sale
Property Type: Detached
Style: 2-Storey
Size (sq ft): 3000
Age: 16-30
Area: Milton
Community: Campbellville
Availability Date: 30-60 Days
Inside
Bedrooms: 3
Bedrooms Plus: 1
Bathrooms: 4
Kitchens: 1
Kitchens Plus: 1
Rooms: 10
Den/Family Room: Yes
Air Conditioning: Central Air
Fireplace: Yes
Laundry Level: Main
Central Vacuum: Y
Washrooms: 4
Building
Basement: Finished
Heat Type: Forced Air
Heat Source: Gas
Exterior: Brick
Exterior: Vinyl Siding
Elevator: N
Water Supply Type: Drilled Well
Water Supply: Well
Physically Handicapped-Equipped: N
Special Designation: Unknown
Retirement: N
Parking
Driveway: Pvt Double
Garage Spaces: 3
Garage Type: Attached
Covered Parking Spaces: 8
Total Parking Spaces: 11
Fees
Tax Year: 2018
Tax Legal Description: Pcl 13-1,Sec20M560; Lt 13, Pl 20M560,St H633902; S
Taxes: $6,100
Highlights
Feature: Cul De Sac
Feature: Grnbelt/Conserv
Feature: School Bus Route
Feature: Skiing
Feature: Wooded/Treed
Land
Cross Street: 10 Sideroad, 2nd Lin
Municipality District: Milton
Fronting On: North
Pool: Abv Grnd
Sewer: Septic
Lot Depth: 354.07 Feet
Lot Frontage: 107.74 Feet
Lot Irregularities: Irregular Pie Shaped
Acres: 2-4.99
Zoning: Residential
Rooms
Room details for 2445 Mohawk Trail, Milton
| Type | Dimensions | Description |
|---|---|---|
| Kitchen Main | 4.11 x 3.96 | B/I Dishwasher, W/O To Deck |
| Breakfast Main | 3.35 x 3.35 | Vaulted Ceiling, O/Looks Garden |
| Family Main | 4.57 x 5.49 | Cathedral Ceiling, Fireplace, Hardwood Floor |
| Dining Main | 4.57 x 3.35 | Hardwood Floor, French Doors |
| Den Main | 4.98 x 5.03 | Hardwood Floor, French Doors |
| Master Main | 4.98 x 3.51 | 4 Pc Ensuite, W/I Closet |
| 2nd Br 2nd | 3.28 x 4.14 | |
| 3rd Br 2nd | 3.23 x 4.78 | |
| Other 2nd | 2.46 x 3.86 | |
| Rec Bsmt | 3.94 x 10.87 | |
| 4th Br Bsmt | 3.35 x 3.23 | |
| Kitchen Bsmt | 3.20 x 4.80 |
| XXXXXXXX | XXX XX, XXXX |
XXXX XXX XXXX |
$X,XXX,XXX |
| XXX XX, XXXX |
XXXXXX XXX XXXX |
$X,XXX,XXX |
| XXXXXXXX XXXX | XXX XX, XXXX | $1,175,000 XXX XXXX |
| XXXXXXXX XXXXXX | XXX XX, XXXX | $1,229,000 XXX XXXX |

Martin Street Public School
Elementary: PublicOur Lady of Mount Carmel Catholic Elementary School
Elementary: CatholicKilbride Public School
Elementary: PublicBalaclava Public School
Elementary: PublicBrookville Public School
Elementary: PublicQueen of Heaven Elementary Catholic School
Elementary: CatholicE C Drury/Trillium Demonstration School
Secondary: ProvincialErnest C Drury School for the Deaf
Secondary: ProvincialGary Allan High School - Milton
Secondary: PublicMilton District High School
Secondary: PublicJean Vanier Catholic Secondary School
Secondary: CatholicBishop Paul Francis Reding Secondary School
Secondary: Catholic- 2 bath
- 5 bed
2009 SIDEROAD 10, Milton, Ontario • L0P 1J0 • Nassagaweya



