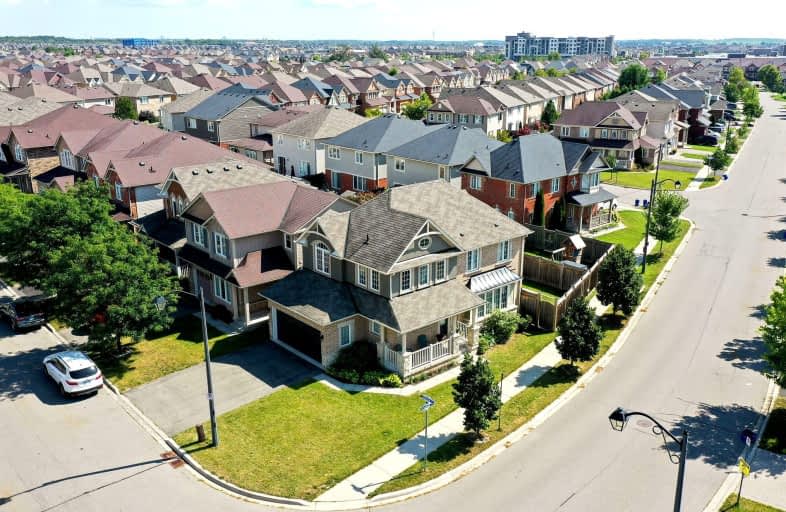Car-Dependent
- Most errands require a car.
49
/100
Some Transit
- Most errands require a car.
30
/100
Bikeable
- Some errands can be accomplished on bike.
57
/100

Our Lady of Victory School
Elementary: Catholic
1.36 km
Boyne Public School
Elementary: Public
0.72 km
Lumen Christi Catholic Elementary School Elementary School
Elementary: Catholic
1.14 km
St. Benedict Elementary Catholic School
Elementary: Catholic
0.56 km
Anne J. MacArthur Public School
Elementary: Public
0.50 km
P. L. Robertson Public School
Elementary: Public
0.83 km
E C Drury/Trillium Demonstration School
Secondary: Provincial
2.32 km
Ernest C Drury School for the Deaf
Secondary: Provincial
2.53 km
Gary Allan High School - Milton
Secondary: Public
2.59 km
Milton District High School
Secondary: Public
1.69 km
Jean Vanier Catholic Secondary School
Secondary: Catholic
0.60 km
Bishop Paul Francis Reding Secondary School
Secondary: Catholic
4.34 km
-
Coates Neighbourhood Park South
776 Philbrook Dr (Philbrook & Cousens Terrace), Milton ON 2.15km -
Bristol Park
2.45km -
Sherwood District Park
2.71km
-
RBC Royal Bank
1240 Steeles Ave E (Steeles & James Snow Parkway), Milton ON L9T 6R1 5.67km -
CIBC
2530 Postmaster Dr (at Dundas St. W.), Oakville ON L6M 0N2 9.36km -
RBC Royal Bank
2501 3rd Line (Dundas St W), Oakville ON L6M 5A9 9.47km














