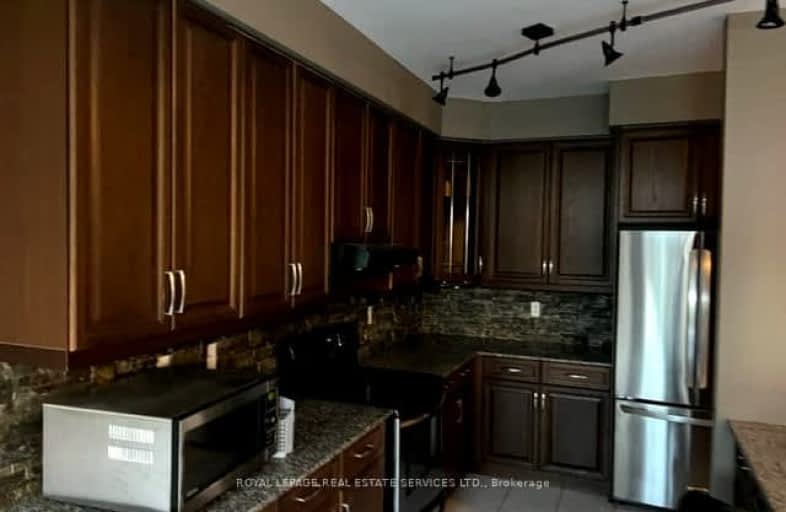Somewhat Walkable
- Some errands can be accomplished on foot.
57
/100
Some Transit
- Most errands require a car.
35
/100
Bikeable
- Some errands can be accomplished on bike.
62
/100

J M Denyes Public School
Elementary: Public
1.25 km
Martin Street Public School
Elementary: Public
1.45 km
Holy Rosary Separate School
Elementary: Catholic
1.59 km
W I Dick Middle School
Elementary: Public
1.96 km
Queen of Heaven Elementary Catholic School
Elementary: Catholic
1.02 km
Escarpment View Public School
Elementary: Public
0.96 km
E C Drury/Trillium Demonstration School
Secondary: Provincial
1.91 km
Ernest C Drury School for the Deaf
Secondary: Provincial
2.13 km
Gary Allan High School - Milton
Secondary: Public
1.92 km
Milton District High School
Secondary: Public
1.53 km
Jean Vanier Catholic Secondary School
Secondary: Catholic
3.12 km
Bishop Paul Francis Reding Secondary School
Secondary: Catholic
3.73 km
-
Sunny Mount Park
2.43km -
Optimist Park
2.51km -
Rasberry Park
Milton ON L9E 1J6 3.57km
-
Credit Union
44 Main St E, Milton ON L9T 1N3 0.68km -
BMO Bank of Montreal
55 Ontario St S, Milton ON L9T 2M3 2.04km -
CIBC
9030 Derry Rd (Derry), Milton ON L9T 7H9 3.46km














