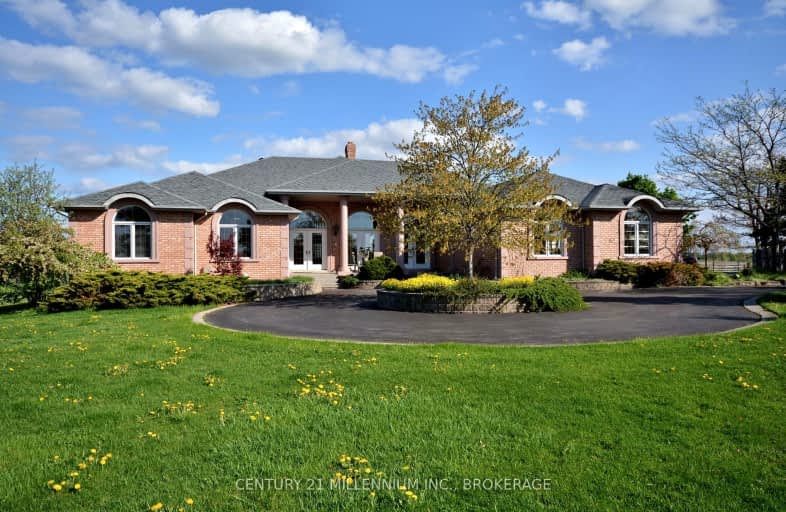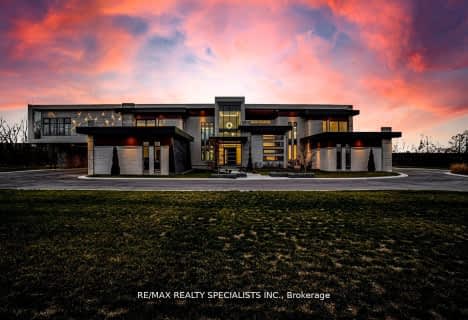Car-Dependent
- Almost all errands require a car.
No Nearby Transit
- Almost all errands require a car.
Somewhat Bikeable
- Most errands require a car.

ÉIC Sainte-Trinité
Elementary: CatholicBoyne Public School
Elementary: PublicSt. Anne Catholic Elementary School
Elementary: CatholicPalermo Public School
Elementary: PublicJohn William Boich Public School
Elementary: PublicEmily Carr Public School
Elementary: PublicÉSC Sainte-Trinité
Secondary: CatholicCorpus Christi Catholic Secondary School
Secondary: CatholicGarth Webb Secondary School
Secondary: PublicJean Vanier Catholic Secondary School
Secondary: CatholicDr. Frank J. Hayden Secondary School
Secondary: PublicCraig Kielburger Secondary School
Secondary: Public-
Palermo Pub
2512 Old Bronte Road, Oakville, ON L6M 4.18km -
House Of Wings
2501 Third Line, Oakville, ON L6M 5A9 4.78km -
Studebaker
2535 Appleby Line, Burlington, ON L7L 0B6 5.73km
-
Starbucks
2501 Third Line, Unit 1, Building C, Oakville, ON L6M 5A9 4.78km -
Starbucks
2983 Westoak Trails Boulevard, Oakville, ON L6M 5E4 5.33km -
Tim Hortons
1098 Thompons Road S, Milton, ON L9T 2X5 3.91km
-
ORIGINS Pharmacy & Compounding Lab
3075 Hospital Gate, Unit 108, Oakville, ON L6M 1M1 4.38km -
IDA Postmaster Pharmacy
2540 Postmaster Drive, Oakville, ON L6M 0L6 4.31km -
Shoppers Drug Mart
2501 Third Line, Building B, Oakville, ON L6M 5A9 4.81km
-
Domino's Pizza
1594 Leger Way, Unit 4, Milton, ON L9T 7K6 3.21km -
Biryani Boyz
1594 Leger Way, Unit 3, Milton, ON L9E 0B9 3.21km -
Subway
6-168 Regional Rd, Onaping, ON P0M 2R0 373.72km
-
Smart Centres
4515 Dundas Street, Burlington, ON L7M 5B4 5.67km -
Appleby Crossing
2435 Appleby Line, Burlington, ON L7R 3X4 5.96km -
Millcroft Shopping Centre
2000-2080 Appleby Line, Burlington, ON L7L 6M6 6.99km
-
Sobeys
1035 Bronte St S, Milton, ON L9T 8X3 4.73km -
FreshCo
2501 Third Line, Oakville, ON L6M 4H8 4.9km -
Metro
1050 Kennedy Circle, Milton, ON L9T 0J9 5.84km
-
LCBO
3041 Walkers Line, Burlington, ON L5L 5Z6 7.23km -
LCBO
251 Oak Walk Dr, Oakville, ON L6H 6M3 8.39km -
LCBO
830 Main St E, Milton, ON L9T 0J4 8.61km
-
Ambient Control Systems
Burlington, ON L7M 0H5 5.7km -
Petro-Canada
1020 Dundas Street W, Oakville, ON L6H 6Z6 5.86km -
Dundas Esso
520 Dundas Street W, Oakville, ON L6H 6Y3 5.93km
-
Cineplex Cinemas
3531 Wyecroft Road, Oakville, ON L6L 0B7 8.94km -
Milton Players Theatre Group
295 Alliance Road, Milton, ON L9T 4W8 9.64km -
Cineplex Cinemas - Milton
1175 Maple Avenue, Milton, ON L9T 0A5 9.79km
-
Milton Public Library
1010 Main Street E, Milton, ON L9T 6P7 8.7km -
White Oaks Branch - Oakville Public Library
1070 McCraney Street E, Oakville, ON L6H 2R6 9.33km -
Oakville Public Library
1274 Rebecca Street, Oakville, ON L6L 1Z2 10.63km
-
Oakville Trafalgar Memorial Hospital
3001 Hospital Gate, Oakville, ON L6M 0L8 4.33km -
Milton District Hospital
725 Bronte Street S, Milton, ON L9T 9K1 5.96km -
Oakville Hospital
231 Oak Park Boulevard, Oakville, ON L6H 7S8 8.58km
-
Valley Ridge Park
4.58km -
Bristol Park
5.7km -
Maquire Park
940 Maquire Terr, Milton ON 6km
-
RBC Royal Bank
2501 3rd Line (Dundas St W), Oakville ON L6M 5A9 4.72km -
TD Bank Financial Group
2993 Westoak Trails Blvd (at Bronte Rd.), Oakville ON L6M 5E4 5.32km -
BMO Bank of Montreal
3027 Appleby Line (Dundas), Burlington ON L7M 0V7 5.68km



