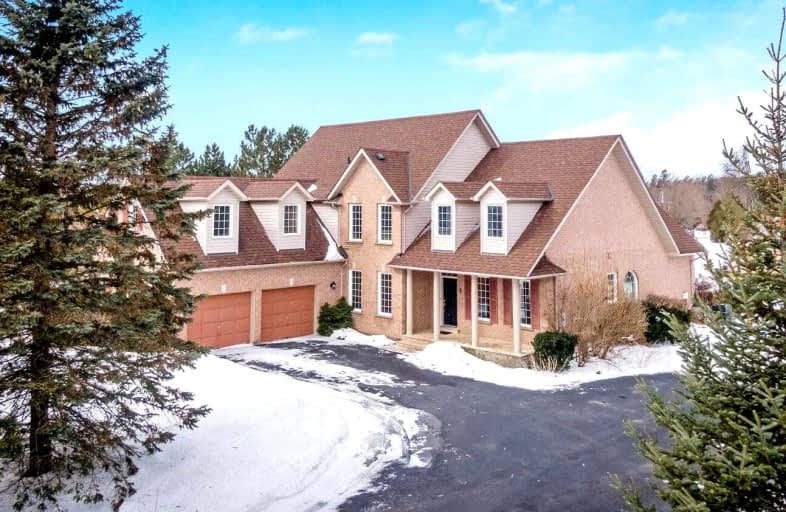
Limehouse Public School
Elementary: PublicRobert Little Public School
Elementary: PublicAberfoyle Public School
Elementary: PublicBrookville Public School
Elementary: PublicSt Joseph's School
Elementary: CatholicMcKenzie-Smith Bennett
Elementary: PublicDay School -Wellington Centre For ContEd
Secondary: PublicGary Allan High School - Milton
Secondary: PublicActon District High School
Secondary: PublicBishop Macdonell Catholic Secondary School
Secondary: CatholicMilton District High School
Secondary: PublicGeorgetown District High School
Secondary: Public-
Pizza @ Turtle
11318 Guelph Line, Campbellville 0.98km -
Tim Hortons
9430 Guelph Line, Campbellville 4.62km -
GR8 Burger Company
Casino, 9430 Guelph Line Level 2, Campbellville 4.62km
-
Country Style
Petro Canada, 10779 Guelph Line, Campbellville 0.41km -
Country Style
Milton 0.41km -
Tim Hortons
9430 Guelph Line, Campbellville 4.62km
-
Petro-Canada
9266 Guelph Line, Campbellville 5.32km -
Esso
19 Main Street North, Campbellville 6.34km -
Petro-Canada
10779 Guelph Line, Campbellville 7.07km
-
Brookville Fitness
12274 Guelph Line, Campbellville 3.93km -
Juniper Yoga
10635 First Line, Moffat 5.19km -
Fantasy Lane Equine Boarding
4470-4580 Nassagaweya-Puslinch Townline, Puslinch 5.86km
-
Haltonville Cenotaph
10670 Guelph Line, Campbellville 0.44km -
Brookville park
11241 Guelph Line, Milton 0.69km -
Brookville Ball Park
Milton 0.85km
-
Little Free Library
18 Campbell Avenue East, Milton 6.37km -
Little Free Library
10561 Saint Helena Road, Milton 7.62km
-
Campbellville Pharmacy
35 Crawford Crescent, Campbellville 6.14km
-
August Equine
43 Main Street South, Milton 6.51km
-
Fraser's Beverage Company
8277 10 Side Road, Milton 8.28km



