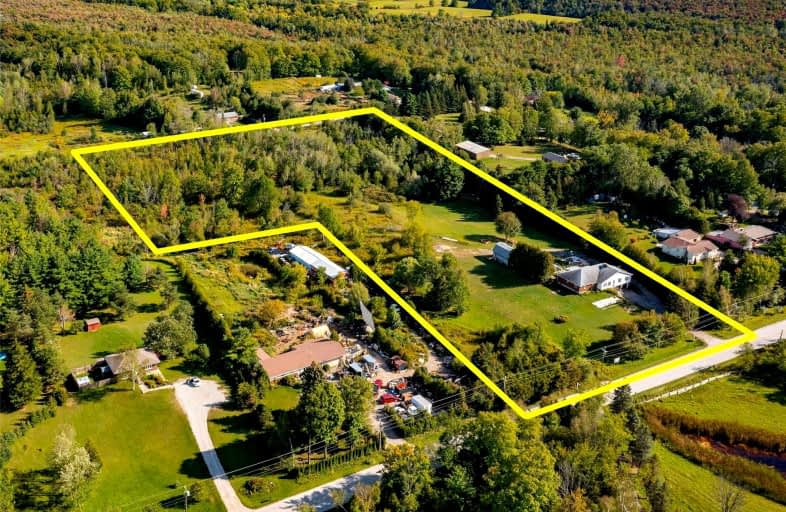Sold on Sep 29, 2021
Note: Property is not currently for sale or for rent.

-
Type: Detached
-
Style: Bungalow
-
Size: 2000 sqft
-
Lot Size: 278.12 x 918.1 Feet
-
Age: 51-99 years
-
Taxes: $5,224 per year
-
Days on Site: 18 Days
-
Added: Sep 11, 2021 (2 weeks on market)
-
Updated:
-
Last Checked: 3 months ago
-
MLS®#: W5367296
-
Listed By: Homelife maple leaf realty ltd., brokerage
Beautiful 4 Bdrm Bungalow On 8 Acres Gently Rolling Land. Large Family/Great Room Addition. Unfinished Bsmt W/Sep Ent. Plus Ent. To A 2 Car Garage. Barn 18'X25' With Concrete Floor. House Heated & Cooled W/Geothermal System. Very Economical Hydro Bills For Heating & Cooling. Yellow Birch Hardwood Inlay Floor In Family Room.Yellow Birch Staircase In Front Entrance & Hand Rail. Living Room The Chimney Has Been Capped To Prevent Heat Loss.
Extras
Fridge, Stove, Dishwasher, Washer, Dryer, Electric Light Fixtures, Wood Stove In Family Room (Decorative Only, Not Working), Central Vacuum & Attachments.Small Pond On Property.
Property Details
Facts for 4028 Side Road 20 Road, Milton
Status
Days on Market: 18
Last Status: Sold
Sold Date: Sep 29, 2021
Closed Date: Nov 30, 2021
Expiry Date: Dec 11, 2021
Sold Price: $1,535,000
Unavailable Date: Sep 29, 2021
Input Date: Sep 11, 2021
Property
Status: Sale
Property Type: Detached
Style: Bungalow
Size (sq ft): 2000
Age: 51-99
Area: Milton
Community: Nassagaweya
Availability Date: Tba
Inside
Bedrooms: 4
Bathrooms: 1
Kitchens: 1
Rooms: 8
Den/Family Room: Yes
Air Conditioning: Central Air
Fireplace: No
Washrooms: 1
Building
Basement: Full
Basement 2: Unfinished
Heat Type: Forced Air
Heat Source: Grnd Srce
Exterior: Brick
Exterior: Vinyl Siding
Water Supply: Well
Special Designation: Unknown
Other Structures: Barn
Parking
Driveway: Private
Garage Spaces: 2
Garage Type: Attached
Covered Parking Spaces: 10
Total Parking Spaces: 12
Fees
Tax Year: 2021
Tax Legal Description: Pt Lt 20, Con 5 Nas, As In 145358, Except Pt 1, 2
Taxes: $5,224
Land
Cross Street: 4th Line Nassagaweya
Municipality District: Milton
Fronting On: South
Pool: None
Sewer: Septic
Lot Depth: 918.1 Feet
Lot Frontage: 278.12 Feet
Lot Irregularities: Lot Irr 8 Acres As Pe
Acres: 5-9.99
Zoning: Residential
Additional Media
- Virtual Tour: http://virtualtours.thethimedia.com/4028-20-side-road-milton/nb/
Rooms
Room details for 4028 Side Road 20 Road, Milton
| Type | Dimensions | Description |
|---|---|---|
| Kitchen Main | 4.34 x 4.57 | |
| Living Main | 4.95 x 5.82 | |
| Family Main | 6.93 x 7.19 | |
| Prim Bdrm Main | 3.43 x 4.29 | |
| 2nd Br Main | 3.23 x 3.38 | |
| 3rd Br Main | 3.28 x 3.30 | |
| 4th Br Main | 3.28 x 3.30 | |
| Sunroom Main | 2.95 x 3.89 |
| XXXXXXXX | XXX XX, XXXX |
XXXX XXX XXXX |
$X,XXX,XXX |
| XXX XX, XXXX |
XXXXXX XXX XXXX |
$X,XXX,XXX |
| XXXXXXXX XXXX | XXX XX, XXXX | $1,535,000 XXX XXXX |
| XXXXXXXX XXXXXX | XXX XX, XXXX | $1,649,000 XXX XXXX |

Limehouse Public School
Elementary: PublicEcole Harris Mill Public School
Elementary: PublicRobert Little Public School
Elementary: PublicBrookville Public School
Elementary: PublicSt Joseph's School
Elementary: CatholicMcKenzie-Smith Bennett
Elementary: PublicDay School -Wellington Centre For ContEd
Secondary: PublicGary Allan High School - Halton Hills
Secondary: PublicActon District High School
Secondary: PublicBishop Macdonell Catholic Secondary School
Secondary: CatholicChrist the King Catholic Secondary School
Secondary: CatholicGeorgetown District High School
Secondary: Public

