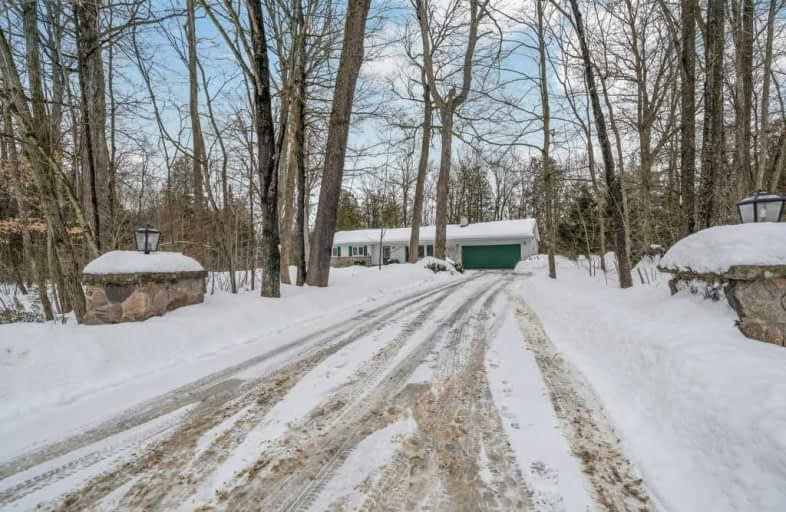Sold on Mar 03, 2021
Note: Property is not currently for sale or for rent.

-
Type: Detached
-
Style: Bungalow
-
Size: 1500 sqft
-
Lot Size: 262.06 x 261.52 Feet
-
Age: 31-50 years
-
Taxes: $3,871 per year
-
Days on Site: 6 Days
-
Added: Feb 25, 2021 (6 days on market)
-
Updated:
-
Last Checked: 5 hours ago
-
MLS®#: W5127089
-
Listed By: Royal lepage royal city realty ltd., brokerage
Tucked Away On Private Grounds With A Treed Ravine Backyard, This Rural Retreat Is Only 15 Minutes To The 401 And City Amenities! The Kitchen & Dining Room Open Onto The Sunken Family Room W/Sliders To The 3 Season Sunroom - Which Is Also Accessed Via French Doors In The Master Bedroom. The Lower Level Exercise/Gym & Rec Rm/Den Easily Convert To Bedrooms & The Home Office Is Currently A Walk-In Closet. Walking Trails & Blue Springs Creek Nearby.
Extras
Fieldstone Wood-Burning Fireplace Insert In Living Room; Cathedral Ceiling & Skylights In Family Rm; Appliances Included; Mudroom Leads To A 1.5 Car Garage & Walks Out To A Large Cedar Deck; Wiring Roughed-In For Hot Tub In Sunroom.
Property Details
Facts for 4400 30 Side Road, Milton
Status
Days on Market: 6
Last Status: Sold
Sold Date: Mar 03, 2021
Closed Date: Jun 01, 2021
Expiry Date: Jun 30, 2021
Sold Price: $1,050,000
Unavailable Date: Mar 03, 2021
Input Date: Feb 25, 2021
Prior LSC: Listing with no contract changes
Property
Status: Sale
Property Type: Detached
Style: Bungalow
Size (sq ft): 1500
Age: 31-50
Area: Milton
Community: Nassagaweya
Availability Date: 60-90/Flexible
Inside
Bedrooms: 2
Bedrooms Plus: 2
Bathrooms: 2
Kitchens: 1
Rooms: 8
Den/Family Room: Yes
Air Conditioning: Central Air
Fireplace: Yes
Laundry Level: Lower
Central Vacuum: N
Washrooms: 2
Utilities
Electricity: Yes
Telephone: Yes
Building
Basement: Full
Basement 2: Part Fin
Heat Type: Heat Pump
Heat Source: Propane
Exterior: Alum Siding
Exterior: Stone
UFFI: No
Water Supply Type: Drilled Well
Water Supply: Well
Special Designation: Unknown
Parking
Driveway: Pvt Double
Garage Spaces: 2
Garage Type: Attached
Covered Parking Spaces: 8
Total Parking Spaces: 9.5
Fees
Tax Year: 2020
Tax Legal Description: Pt Lt 30, Con 5 Nas, Part 1 & 2 , 20R2122 * Cont
Taxes: $3,871
Highlights
Feature: Grnbelt/Cons
Feature: Ravine
Feature: River/Stream
Feature: School Bus Route
Feature: Wooded/Treed
Land
Cross Street: Hwy 7 S On 5th Line
Municipality District: Milton
Fronting On: South
Pool: None
Sewer: Septic
Lot Depth: 261.52 Feet
Lot Frontage: 262.06 Feet
Lot Irregularities: 124.41 X 257.45 Irreg
Acres: .50-1.99
Zoning: G B
Easements Restrictions: Conserv Regs
Easements Restrictions: Easement
Alternative Power: Generator-Wired
Rural Services: Electrical
Rural Services: Garbage Pickup
Rural Services: Internet High Spd
Rural Services: Recycling Pckup
Rural Services: Telephone
Additional Media
- Virtual Tour: https://unbranded.youriguide.com/4400_30_side_rd_milton_on/
Rooms
Room details for 4400 30 Side Road, Milton
| Type | Dimensions | Description |
|---|---|---|
| Living Main | 3.91 x 5.70 | Hardwood Floor, Stone Fireplace, Picture Window |
| Dining Main | 3.18 x 3.33 | Hardwood Floor, O/Looks Family |
| Kitchen Main | 3.21 x 4.51 | Hardwood Floor, O/Looks Family |
| Family Main | 3.92 x 6.77 | Hardwood Floor, Cathedral Ceiling, Skylight |
| Sunroom Main | 2.50 x 6.87 | Broadloom, Enclosed, O/Looks Ravine |
| Mudroom Main | 1.71 x 2.48 | Ceramic Floor, W/O To Deck, Access To Garage |
| Master Main | 3.34 x 7.68 | Broadloom, Bay Window, French Doors |
| 2nd Br Main | 2.73 x 3.48 | Hardwood Floor, Closet |
| Rec Lower | 3.32 x 4.68 | Broadloom, Combined W/Br |
| Exercise Lower | 3.82 x 4.77 | Broadloom, Combined W/Br |
| Office Lower | 2.58 x 3.35 | Broadloom, W/I Closet, Closet Organizers |
| Laundry Lower | 2.14 x 3.08 | Ceramic Floor, B/I Shelves |
| XXXXXXXX | XXX XX, XXXX |
XXXX XXX XXXX |
$X,XXX,XXX |
| XXX XX, XXXX |
XXXXXX XXX XXXX |
$XXX,XXX |
| XXXXXXXX XXXX | XXX XX, XXXX | $1,050,000 XXX XXXX |
| XXXXXXXX XXXXXX | XXX XX, XXXX | $999,900 XXX XXXX |

Sacred Heart Catholic School
Elementary: CatholicEcole Harris Mill Public School
Elementary: PublicRobert Little Public School
Elementary: PublicRockwood Centennial Public School
Elementary: PublicSt Joseph's School
Elementary: CatholicMcKenzie-Smith Bennett
Elementary: PublicDay School -Wellington Centre For ContEd
Secondary: PublicSt John Bosco Catholic School
Secondary: CatholicActon District High School
Secondary: PublicBishop Macdonell Catholic Secondary School
Secondary: CatholicSt James Catholic School
Secondary: CatholicJohn F Ross Collegiate and Vocational Institute
Secondary: Public

