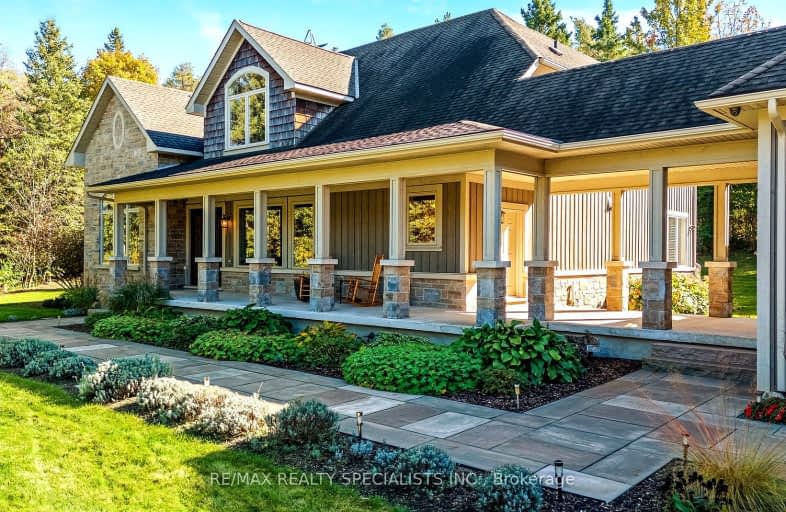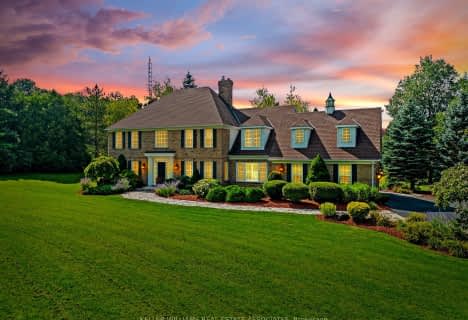Car-Dependent
- Almost all errands require a car.
No Nearby Transit
- Almost all errands require a car.
Somewhat Bikeable
- Most errands require a car.

Ecole Harris Mill Public School
Elementary: PublicRobert Little Public School
Elementary: PublicRockwood Centennial Public School
Elementary: PublicBrookville Public School
Elementary: PublicSt Joseph's School
Elementary: CatholicMcKenzie-Smith Bennett
Elementary: PublicDay School -Wellington Centre For ContEd
Secondary: PublicSt John Bosco Catholic School
Secondary: CatholicActon District High School
Secondary: PublicBishop Macdonell Catholic Secondary School
Secondary: CatholicSt James Catholic School
Secondary: CatholicJohn F Ross Collegiate and Vocational Institute
Secondary: Public-
Greenore Park
Acton ON 5.1km -
Prospect Park
30 Park Ave, Acton ON L7J 1Y5 5.22km -
Rennie Street Park
Halton Hills ON L7J 2Z2 7.25km
-
TD Bank Financial Group
252 Queen St E, Acton ON L7J 1P6 6.36km -
TD Canada Trust ATM
252 Queen St E, Acton ON L7J 1P6 6.42km -
CIBC
352 Queen St E, Acton ON L7J 1R2 6.78km
- — bath
- — bed
- — sqft
14301 Sixth Line Nassagaweya, Milton, Ontario • L7J 2L7 • Nassagaweya














