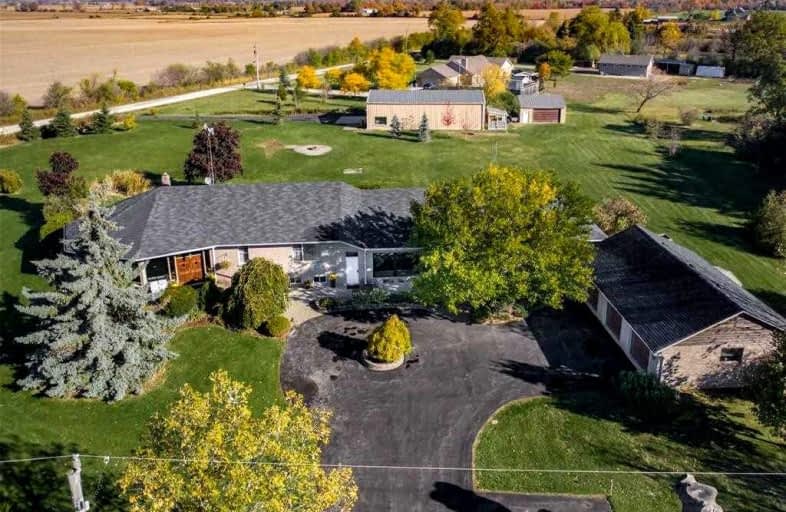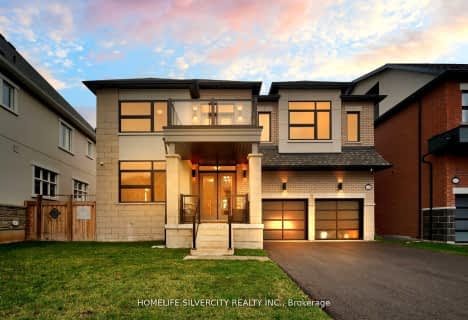Sold on Nov 29, 2021
Note: Property is not currently for sale or for rent.

-
Type: Detached
-
Style: Sidesplit 3
-
Size: 3500 sqft
-
Lot Size: 402.49 x 388.1 Feet
-
Age: 31-50 years
-
Taxes: $6,322 per year
-
Days on Site: 69 Days
-
Added: Sep 21, 2021 (2 months on market)
-
Updated:
-
Last Checked: 2 hours ago
-
MLS®#: W5378456
-
Listed By: Royal lepage meadowtowne realty, brokerage
Sprawling Custom-Build Executive Bungalow/Side-Split- 2.6 Acres W/Dtch 3 Car Garage.South Milton Across Fr. Oakville Executive Golf Course. Window-Walls. Open-Concept. Liv, Din Rms & Kit- Panoramic Views-Vast Lawns,Golf Course,Pond,Escarpment In Distance. Granite Counters, Gas Fp, Each Of Mn Bedms Direct 4-Pc. Bath Access. Huge 30' X 25' Rec. Rm-On Main Flr. Main-Fl. South Wing Features-Liv-Din Rm, A Kitch-Frdg, Stove, D/Washer, 2 Bdrms 4Pc Bath.
Extras
Incls:Fridgex2, Stove X2, Dishwasher X2, Washer /Dryer, Stacking Washer/Dryer- Guest Suite, Propane Fireplace, U.V. Light, 1 Water Heater, Water Softener. Excls: Freestanding Bookcase-Unit W/Electric Fireplace In Fam. Rental:2 Water Heaters
Property Details
Facts for 4401 Fourth Line, Milton
Status
Days on Market: 69
Last Status: Sold
Sold Date: Nov 29, 2021
Closed Date: Apr 27, 2022
Expiry Date: Dec 31, 2021
Sold Price: $2,905,750
Unavailable Date: Nov 29, 2021
Input Date: Sep 21, 2021
Prior LSC: Listing with no contract changes
Property
Status: Sale
Property Type: Detached
Style: Sidesplit 3
Size (sq ft): 3500
Age: 31-50
Area: Milton
Community: Trafalgar
Availability Date: April/May 2022
Assessment Amount: $927,000
Assessment Year: 2021
Inside
Bedrooms: 5
Bedrooms Plus: 1
Bathrooms: 5
Kitchens: 1
Kitchens Plus: 1
Rooms: 10
Den/Family Room: Yes
Air Conditioning: Central Air
Fireplace: Yes
Laundry Level: Lower
Central Vacuum: Y
Washrooms: 5
Utilities
Electricity: Yes
Telephone: Yes
Building
Basement: Finished
Heat Type: Forced Air
Heat Source: Propane
Exterior: Brick
Elevator: N
UFFI: No
Energy Certificate: N
Green Verification Status: N
Water Supply Type: Dug Well
Water Supply: Well
Special Designation: Unknown
Retirement: N
Parking
Driveway: Circular
Garage Spaces: 3
Garage Type: Detached
Covered Parking Spaces: 10
Total Parking Spaces: 13
Fees
Tax Year: 2021
Tax Legal Description: Pt Lt 22 Con 2 Trafalgar, North Of Dundas Part 2*
Taxes: $6,322
Highlights
Feature: Cul De Sac
Feature: Golf
Feature: Hospital
Feature: Library
Feature: Part Cleared
Feature: School
Land
Cross Street: S.E. Corner Lower Ba
Municipality District: Milton
Fronting On: East
Parcel Number: 249290159
Pool: None
Sewer: Septic
Lot Depth: 388.1 Feet
Lot Frontage: 402.49 Feet
Acres: 2-4.99
Zoning: Residential
Rooms
Room details for 4401 Fourth Line, Milton
| Type | Dimensions | Description |
|---|---|---|
| Kitchen Main | 3.15 x 5.28 | |
| Living Main | 5.51 x 6.43 | |
| Dining Main | 4.90 x 5.38 | |
| Prim Bdrm Main | 3.12 x 3.45 | |
| Br Main | 3.12 x 3.45 | |
| Br Main | 3.02 x 3.12 | |
| Rec Main | 7.65 x 9.14 | |
| Living Main | 4.39 x 5.28 | |
| Kitchen Main | 3.63 x 4.11 | |
| Br Main | 3.61 x 4.65 | |
| Br Main | 3.71 x 4.17 | |
| Family Lower | 4.39 x 7.14 |
| XXXXXXXX | XXX XX, XXXX |
XXXX XXX XXXX |
$X,XXX,XXX |
| XXX XX, XXXX |
XXXXXX XXX XXXX |
$X,XXX,XXX | |
| XXXXXXXX | XXX XX, XXXX |
XXXXXXXX XXX XXXX |
|
| XXX XX, XXXX |
XXXXXX XXX XXXX |
$X,XXX,XXX |
| XXXXXXXX XXXX | XXX XX, XXXX | $2,905,750 XXX XXXX |
| XXXXXXXX XXXXXX | XXX XX, XXXX | $3,000,000 XXX XXXX |
| XXXXXXXX XXXXXXXX | XXX XX, XXXX | XXX XXXX |
| XXXXXXXX XXXXXX | XXX XX, XXXX | $2,999,000 XXX XXXX |

St. Gregory the Great (Elementary)
Elementary: CatholicÉIC Sainte-Trinité
Elementary: CatholicOodenawi Public School
Elementary: PublicSt. John Paul II Catholic Elementary School
Elementary: CatholicEmily Carr Public School
Elementary: PublicForest Trail Public School (Elementary)
Elementary: PublicÉSC Sainte-Trinité
Secondary: CatholicAbbey Park High School
Secondary: PublicGarth Webb Secondary School
Secondary: PublicSt Ignatius of Loyola Secondary School
Secondary: CatholicHoly Trinity Catholic Secondary School
Secondary: CatholicCraig Kielburger Secondary School
Secondary: Public- 6 bath
- 5 bed
- 3500 sqft
526 Hidden Trail, Oakville, Ontario • L6M 0N3 • Rural Oakville
- 6 bath
- 5 bed
- 3500 sqft
398 Spyglass Green, Oakville, Ontario • L6M 5K5 • Rural Oakville




