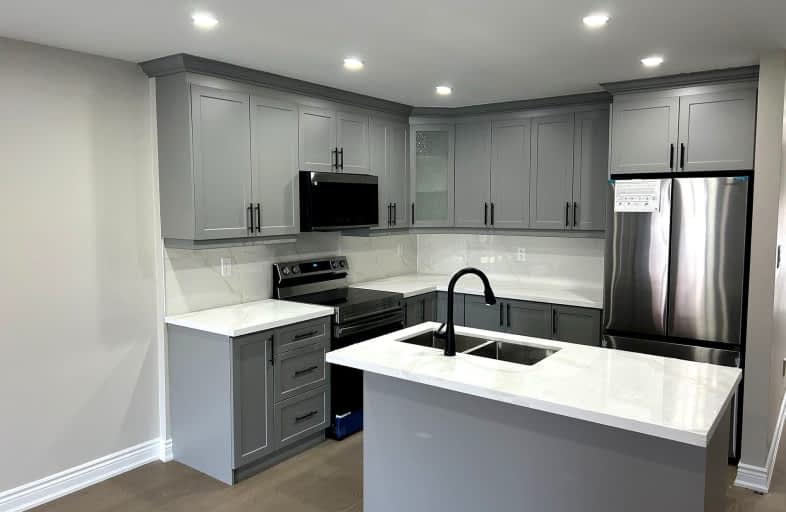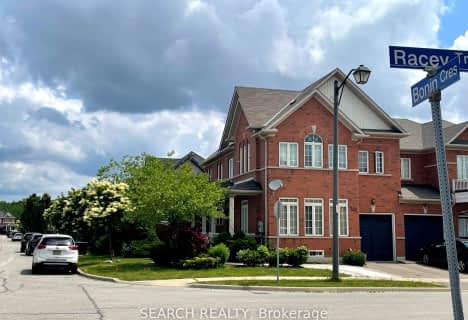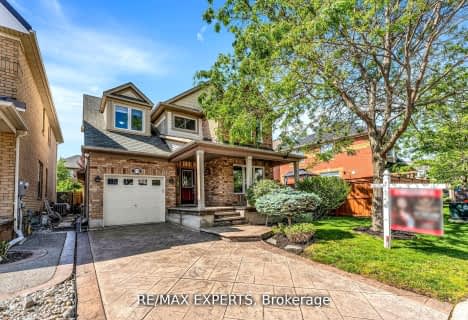
Sam Sherratt Public School
Elementary: Public
0.93 km
Guardian Angels Catholic Elementary School
Elementary: Catholic
0.57 km
St. Anthony of Padua Catholic Elementary School
Elementary: Catholic
0.91 km
Irma Coulson Elementary Public School
Elementary: Public
0.85 km
Bruce Trail Public School
Elementary: Public
0.54 km
Tiger Jeet Singh Public School
Elementary: Public
1.12 km
E C Drury/Trillium Demonstration School
Secondary: Provincial
1.63 km
Ernest C Drury School for the Deaf
Secondary: Provincial
1.44 km
Gary Allan High School - Milton
Secondary: Public
1.69 km
Milton District High School
Secondary: Public
2.14 km
Bishop Paul Francis Reding Secondary School
Secondary: Catholic
1.69 km
Craig Kielburger Secondary School
Secondary: Public
1.98 km
-
Coates Neighbourhood Park South
776 Philbrook Dr (Philbrook & Cousens Terrace), Milton ON 1.04km -
Trudeau Park
1.5km -
Rasberry Park
Milton ON L9E 1J6 2.97km
-
CIBC
9030 Derry Rd (Derry), Milton ON L9T 7H9 0.22km -
TD Canada Trust ATM
6501 Derry Rd, Milton ON L9T 7W1 3.74km -
TD Bank Financial Group
5626 10th Line W, Mississauga ON L5M 7L9 9.8km













