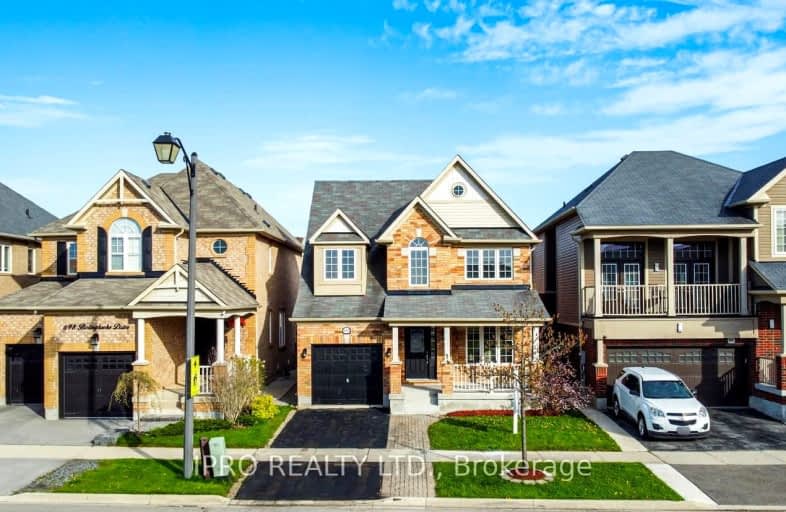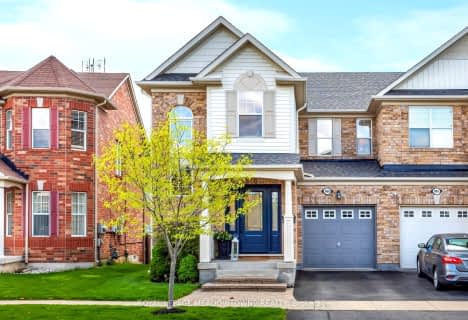Somewhat Walkable
- Some errands can be accomplished on foot.
Some Transit
- Most errands require a car.
Bikeable
- Some errands can be accomplished on bike.

Boyne Public School
Elementary: PublicSam Sherratt Public School
Elementary: PublicOur Lady of Fatima Catholic Elementary School
Elementary: CatholicGuardian Angels Catholic Elementary School
Elementary: CatholicTiger Jeet Singh Public School
Elementary: PublicHawthorne Village Public School
Elementary: PublicE C Drury/Trillium Demonstration School
Secondary: ProvincialErnest C Drury School for the Deaf
Secondary: ProvincialGary Allan High School - Milton
Secondary: PublicMilton District High School
Secondary: PublicJean Vanier Catholic Secondary School
Secondary: CatholicCraig Kielburger Secondary School
Secondary: Public-
Coates Neighbourhood Park South
776 Philbrook Dr (Philbrook & Cousens Terrace), Milton ON 0.49km -
Beaty Neighbourhood Park South
820 Bennett Blvd, Milton ON 1.27km -
Leiterman Park
284 Leiterman Dr, Milton ON L9T 8B9 1.61km
-
TD Bank Financial Group
1040 Kennedy Cir, Milton ON L9T 0J9 0.93km -
TD Bank Financial Group
1045 Bronte St S, Milton ON L9T 8X3 1.89km -
RBC Royal Bank
1240 Steeles Ave E (Steeles & James Snow Parkway), Milton ON L9T 6R1 4.53km
- 2 bath
- 3 bed
- 1500 sqft
6551 5 Line, Milton, Ontario • L9T 2X8 • Derry Green Business Park
- 4 bath
- 3 bed
- 2000 sqft
1000 Savoline Boulevard West, Milton, Ontario • L9T 7T1 • Harrison





















