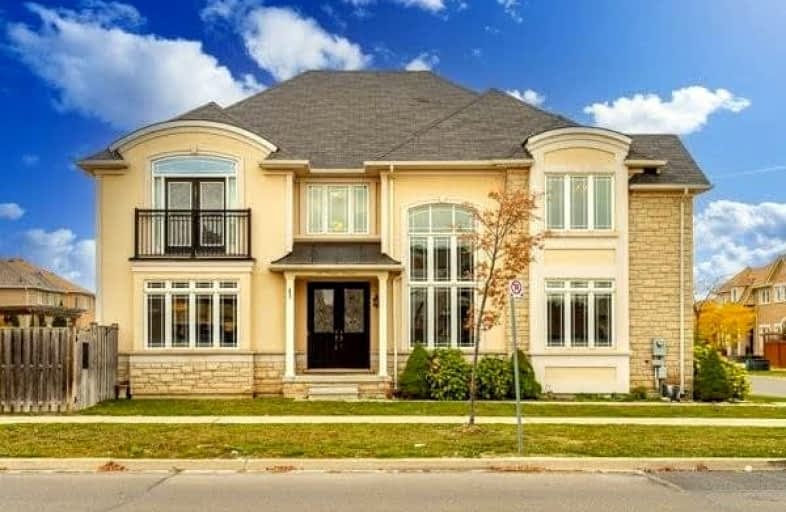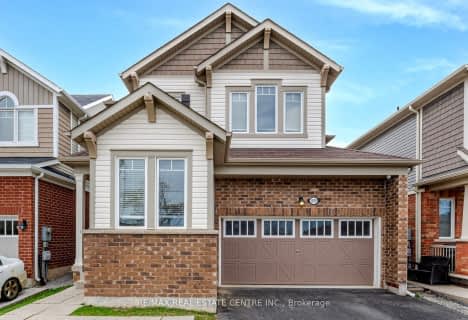
Our Lady of Victory School
Elementary: Catholic
0.56 km
Boyne Public School
Elementary: Public
1.23 km
St. Benedict Elementary Catholic School
Elementary: Catholic
0.37 km
Anne J. MacArthur Public School
Elementary: Public
0.38 km
P. L. Robertson Public School
Elementary: Public
1.44 km
Tiger Jeet Singh Public School
Elementary: Public
1.29 km
E C Drury/Trillium Demonstration School
Secondary: Provincial
1.50 km
Ernest C Drury School for the Deaf
Secondary: Provincial
1.69 km
Gary Allan High School - Milton
Secondary: Public
1.78 km
Milton District High School
Secondary: Public
0.93 km
Jean Vanier Catholic Secondary School
Secondary: Catholic
1.38 km
Bishop Paul Francis Reding Secondary School
Secondary: Catholic
3.50 km














