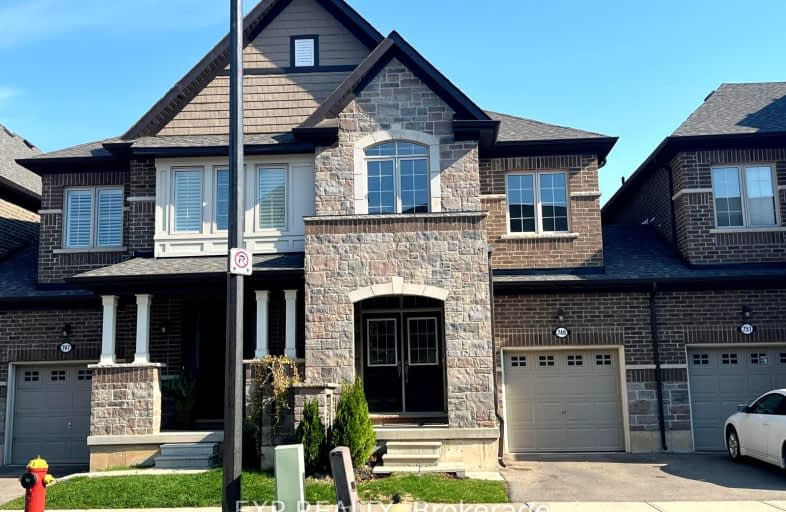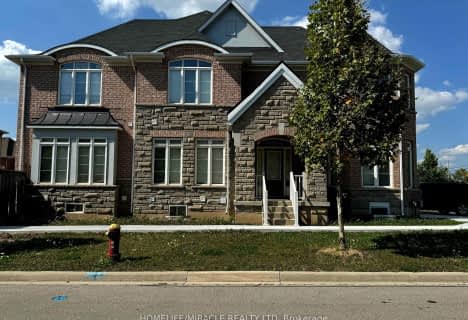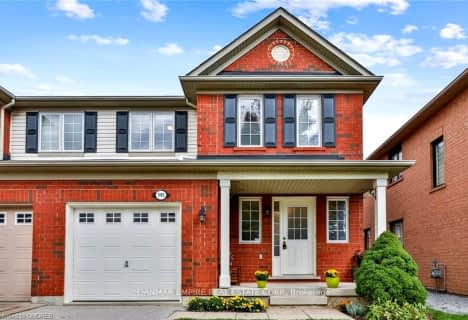Walker's Paradise
- Daily errands do not require a car.
Good Transit
- Some errands can be accomplished by public transportation.
Bikeable
- Some errands can be accomplished on bike.

E C Drury/Trillium Demonstration School
Elementary: ProvincialErnest C Drury School for the Deaf
Elementary: ProvincialJ M Denyes Public School
Elementary: PublicHoly Rosary Separate School
Elementary: CatholicÉÉC Saint-Nicolas
Elementary: CatholicRobert Baldwin Public School
Elementary: PublicE C Drury/Trillium Demonstration School
Secondary: ProvincialErnest C Drury School for the Deaf
Secondary: ProvincialGary Allan High School - Milton
Secondary: PublicMilton District High School
Secondary: PublicJean Vanier Catholic Secondary School
Secondary: CatholicBishop Paul Francis Reding Secondary School
Secondary: Catholic-
Coates Neighbourhood Park South
776 Philbrook Dr (Philbrook & Cousens Terrace), Milton ON 2.3km -
Beaty Neighbourhood Park South
820 Bennett Blvd, Milton ON 2.79km -
Bristol Park
3.13km
-
A.M. Strategic Accountants Inc
225 Main St E, Milton ON L9T 1N9 0.73km -
TD Bank Financial Group
810 Main St E (Thompson Rd), Milton ON L9T 0J4 1.09km -
TD Bank Financial Group
1040 Kennedy Cir, Milton ON L9T 0J9 3.27km














