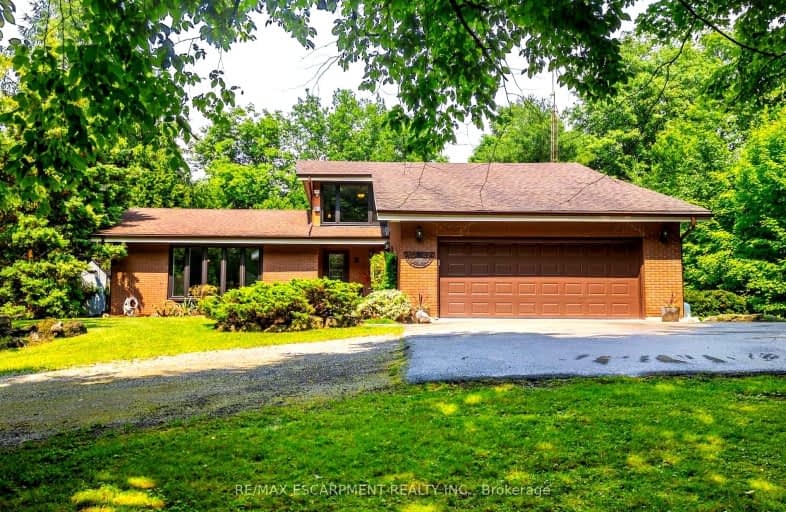Car-Dependent
- Almost all errands require a car.
No Nearby Transit
- Almost all errands require a car.
Somewhat Bikeable
- Almost all errands require a car.

Millgrove Public School
Elementary: PublicFlamborough Centre School
Elementary: PublicOur Lady of Mount Carmel Catholic Elementary School
Elementary: CatholicKilbride Public School
Elementary: PublicBalaclava Public School
Elementary: PublicGuardian Angels Catholic Elementary School
Elementary: CatholicE C Drury/Trillium Demonstration School
Secondary: ProvincialErnest C Drury School for the Deaf
Secondary: ProvincialGary Allan High School - Milton
Secondary: PublicMilton District High School
Secondary: PublicJean Vanier Catholic Secondary School
Secondary: CatholicWaterdown District High School
Secondary: Public-
Lowville Park
6207 Guelph Line, Burlington ON L7P 3N9 5.98km -
Rattlesnake Point
7200 Appleby Line, Milton ON L9E 0M9 6.9km -
Scott Neighbourhood Park West
351 Savoline Blvd, Milton ON 10km
-
Scotiabank
620 Scott Blvd, Milton ON L9T 7Z3 10.57km -
RBC Royal Bank
1055 Bronte St S, Milton ON L9T 8X3 11.49km -
TD Bank Financial Group
2931 Walkers Line, Burlington ON L7M 4M6 13.36km











