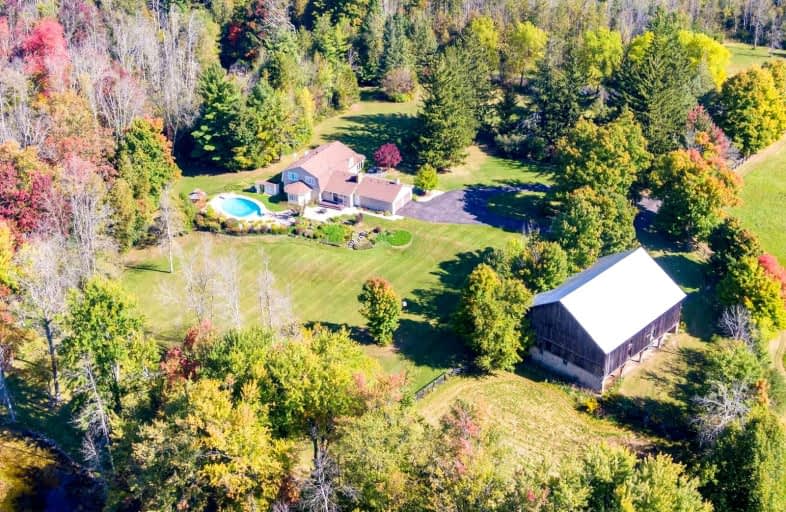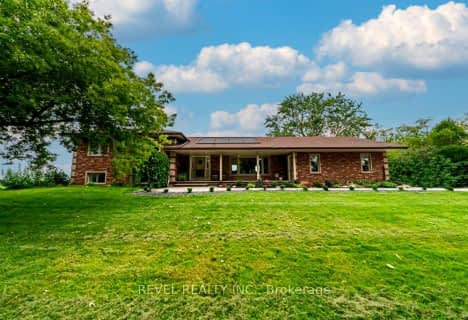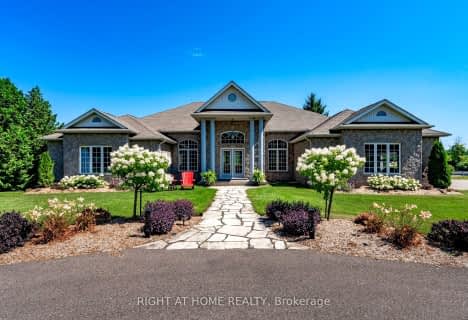Car-Dependent
- Almost all errands require a car.
No Nearby Transit
- Almost all errands require a car.
Somewhat Bikeable
- Most errands require a car.

Boyne Public School
Elementary: PublicLumen Christi Catholic Elementary School Elementary School
Elementary: CatholicSt. Benedict Elementary Catholic School
Elementary: CatholicOur Lady of Fatima Catholic Elementary School
Elementary: CatholicAnne J. MacArthur Public School
Elementary: PublicP. L. Robertson Public School
Elementary: PublicE C Drury/Trillium Demonstration School
Secondary: ProvincialErnest C Drury School for the Deaf
Secondary: ProvincialGary Allan High School - Milton
Secondary: PublicMilton District High School
Secondary: PublicJean Vanier Catholic Secondary School
Secondary: CatholicCraig Kielburger Secondary School
Secondary: Public-
St Louis Bar and Grill
604 Santa Maria Boulevard, Milton, ON L9T 6J5 4.48km -
Ned Devine's Irish Pub
575 Ontario Street S, Milton, ON L9T 2N2 4.82km -
Champs Family Entertainment Centre
300 Bronte Street S, Milton, ON L9T 1Y8 5.26km
-
Tim Hortons
1098 Thompons Road S, Milton, ON L9T 2X5 2.97km -
Tim Hortons - Milton Hospital
7030 Derry Rd. E, Milton, ON L9T 7H6 4.24km -
Starbucks
1060 Kennedy Circle, Milton, ON L9T 0J9 4.35km
-
Shoppers Drug Mart
1020 Kennedy Circle, Milton, ON L9T 5S4 4.36km -
Rexall Pharmacy
6541 Derry Road, Milton, ON L9T 7W1 4.34km -
Shoppers Drug Mart
6941 Derry Road W, Milton, ON L9T 7H5 4.34km
-
Biryani Boyz
1594 Leger Way, Unit 3, Milton, ON L9E 0B9 1.45km -
Domino's Pizza
1594 Leger Way, Unit 4, Milton, ON L9T 7K6 1.45km -
Subway
6-168 Regional Rd, Onaping, ON P0M 2R0 372.15km
-
Milton Mall
55 Ontario Street S, Milton, ON L9T 2M3 6.35km -
Smart Centres
4515 Dundas Street, Burlington, ON L7M 5B4 7.08km -
Appleby Crossing
2435 Appleby Line, Burlington, ON L7R 3X4 7.46km
-
Sobeys
1035 Bronte St S, Milton, ON L9T 8X3 2.92km -
John's No Frills
6520 Derry Road W, Milton, ON L9T 7Z3 4.27km -
Metro
1050 Kennedy Circle, Milton, ON L9T 0J9 4.44km
-
LCBO
830 Main St E, Milton, ON L9T 0J4 6.95km -
LCBO
3041 Walkers Line, Burlington, ON L5L 5Z6 8.41km -
LCBO
251 Oak Walk Dr, Oakville, ON L6H 6M3 9.39km
-
Petro Canada
620 Thompson Road S, Milton, ON L9T 0H1 5.34km -
Ambient Control Systems
Burlington, ON L7M 0H5 7.04km -
Petro-Canada
1020 Dundas Street W, Oakville, ON L6H 6Z6 7.21km
-
Milton Players Theatre Group
295 Alliance Road, Milton, ON L9T 4W8 7.86km -
Cineplex Cinemas - Milton
1175 Maple Avenue, Milton, ON L9T 0A5 8.16km -
Cineplex Cinemas
3531 Wyecroft Road, Oakville, ON L6L 0B7 10.71km
-
Milton Public Library
1010 Main Street E, Milton, ON L9T 6P7 7.06km -
White Oaks Branch - Oakville Public Library
1070 McCraney Street E, Oakville, ON L6H 2R6 10.71km -
Burlington Public Libraries & Branches
676 Appleby Line, Burlington, ON L7L 5Y1 12.32km
-
Milton District Hospital
725 Bronte Street S, Milton, ON L9T 9K1 4.15km -
Oakville Trafalgar Memorial Hospital
3001 Hospital Gate, Oakville, ON L6M 0L8 5.98km -
Market Place Medical Center
1015 Bronte Street S, Unit 5B, Milton, ON L9T 8X3 2.93km
-
Bristol Park
4.23km -
Coates Neighbourhood Park South
776 Philbrook Dr (Philbrook & Cousens Terrace), Milton ON 4.63km -
Scott Neighbourhood Park West
351 Savoline Blvd, Milton ON 5.09km
-
RBC Royal Bank
Dundas St (Winston Churchill Blvd), Oakville ON 12.83km -
CIBC
400 Main St E, Milton ON L9T 4X5 6.44km -
Prosperity One
44 Main St N, Milton ON L7J 1W2 6.18km






