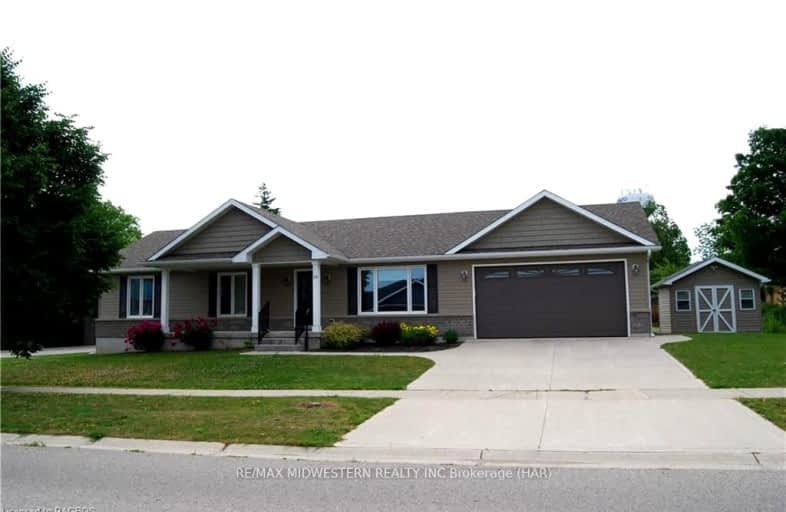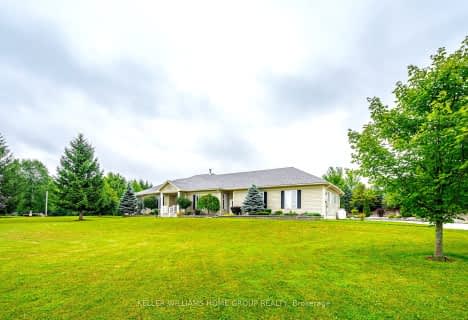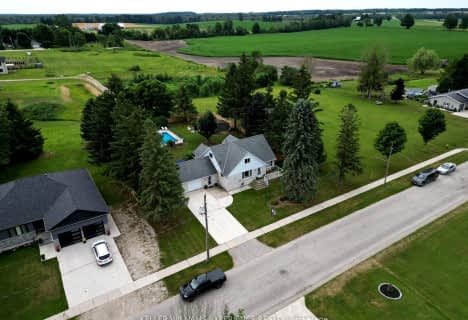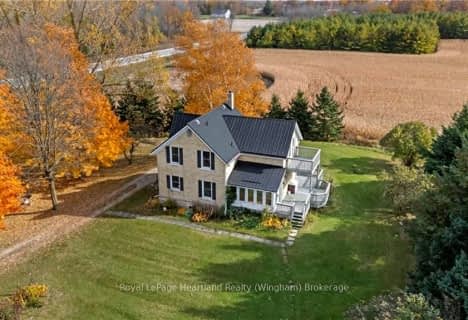Car-Dependent
- Most errands require a car.
Somewhat Bikeable
- Most errands require a car.

Mildmay-Carrick Central School
Elementary: PublicSacred Heart School
Elementary: CatholicDawnview Public School
Elementary: PublicNormanby Community School
Elementary: PublicHowick Central School
Elementary: PublicMinto-Clifford Central Public School
Elementary: PublicWalkerton District Community School
Secondary: PublicWellington Heights Secondary School
Secondary: PublicNorwell District Secondary School
Secondary: PublicSacred Heart High School
Secondary: CatholicJohn Diefenbaker Senior School
Secondary: PublicListowel District Secondary School
Secondary: Public







