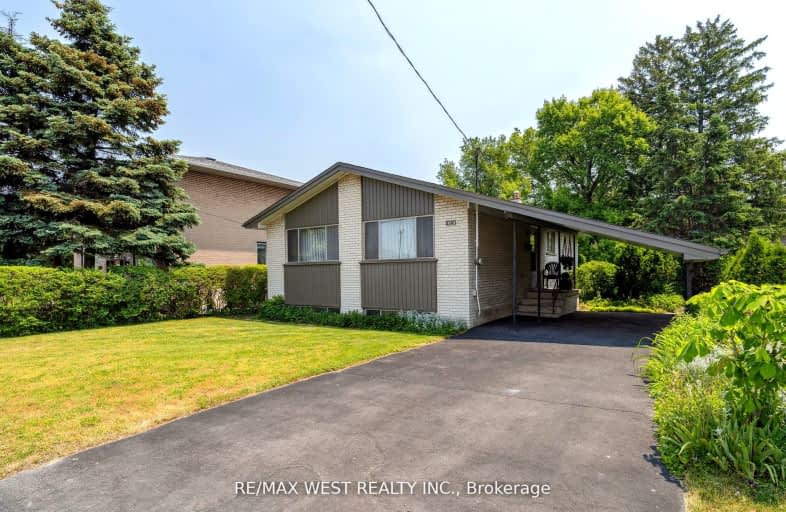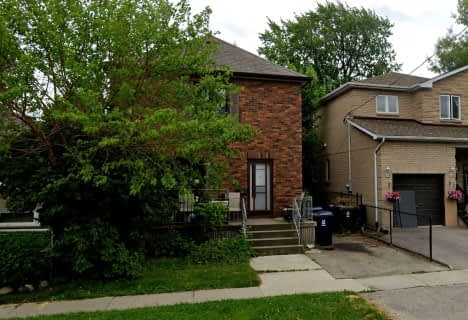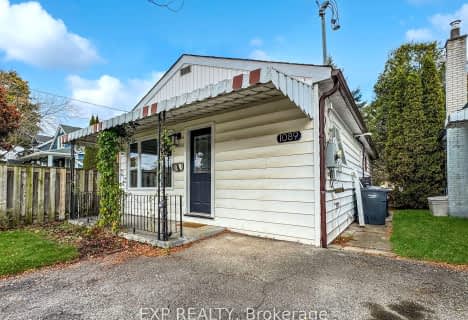Car-Dependent
- Almost all errands require a car.
24
/100
Some Transit
- Most errands require a car.
42
/100
Bikeable
- Some errands can be accomplished on bike.
59
/100

Westacres Public School
Elementary: Public
0.54 km
St Dominic Separate School
Elementary: Catholic
1.76 km
St Edmund Separate School
Elementary: Catholic
1.07 km
Queen of Heaven School
Elementary: Catholic
1.46 km
Janet I. McDougald Public School
Elementary: Public
1.83 km
Allan A Martin Senior Public School
Elementary: Public
0.76 km
Peel Alternative South
Secondary: Public
0.39 km
Peel Alternative South ISR
Secondary: Public
0.39 km
St Paul Secondary School
Secondary: Catholic
1.37 km
Gordon Graydon Memorial Secondary School
Secondary: Public
0.49 km
Port Credit Secondary School
Secondary: Public
3.07 km
Cawthra Park Secondary School
Secondary: Public
1.44 km
-
Marie Curtis Park
40 2nd St, Etobicoke ON M8V 2X3 2.59km -
John C. Price Park
Mississauga ON 3.17km -
Len Ford Park
295 Lake Prom, Toronto ON 3.49km
-
BMO Bank of Montreal
985 Dundas St E (at Tomken Rd), Mississauga ON L4Y 2B9 1.93km -
RBC Royal Bank
1530 Dundas St E, Mississauga ON L4X 1L4 2.6km -
Scotiabank
3295 Kirwin Ave, Mississauga ON L5A 4K9 3.59km











