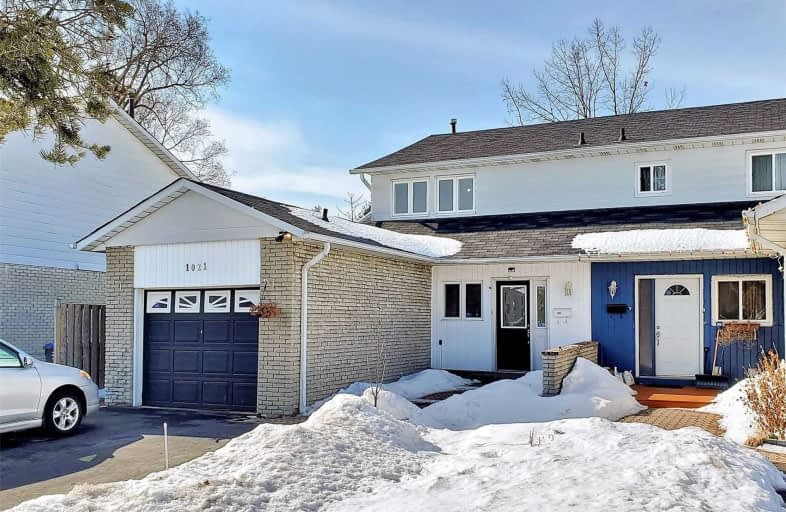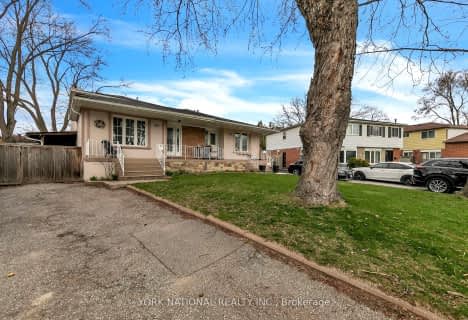
The Woodlands
Elementary: Public
0.42 km
St. John XXIII Catholic Elementary School
Elementary: Catholic
0.59 km
Hawthorn Public School
Elementary: Public
0.73 km
St Gerard Separate School
Elementary: Catholic
1.05 km
McBride Avenue Public School
Elementary: Public
0.48 km
Springfield Public School
Elementary: Public
0.93 km
T. L. Kennedy Secondary School
Secondary: Public
3.00 km
Erindale Secondary School
Secondary: Public
3.03 km
The Woodlands Secondary School
Secondary: Public
0.48 km
Lorne Park Secondary School
Secondary: Public
3.52 km
St Martin Secondary School
Secondary: Catholic
0.73 km
Father Michael Goetz Secondary School
Secondary: Catholic
2.49 km




