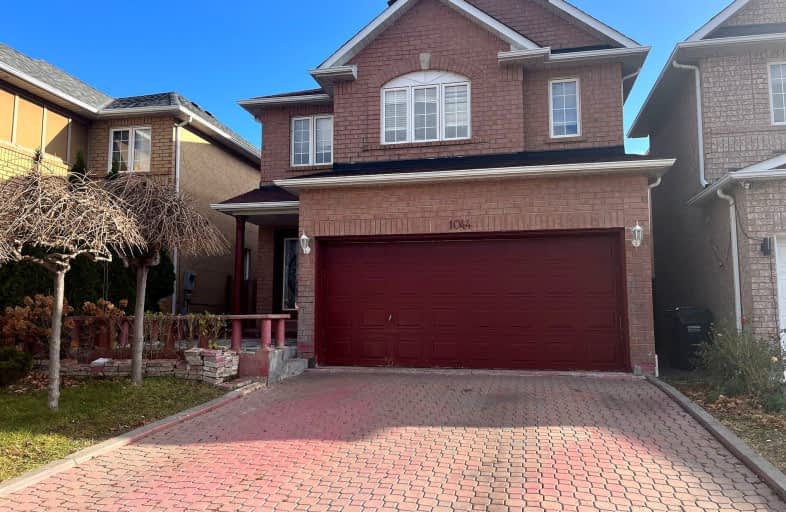Somewhat Walkable
- Some errands can be accomplished on foot.
67
/100
Some Transit
- Most errands require a car.
43
/100
Somewhat Bikeable
- Most errands require a car.
36
/100

Our Lady of Good Voyage Catholic School
Elementary: Catholic
1.72 km
St Gregory School
Elementary: Catholic
0.74 km
St Valentine Elementary School
Elementary: Catholic
1.00 km
St Raymond Elementary School
Elementary: Catholic
1.12 km
Britannia Public School
Elementary: Public
0.59 km
Whitehorn Public School
Elementary: Public
1.00 km
Streetsville Secondary School
Secondary: Public
3.24 km
St Joseph Secondary School
Secondary: Catholic
1.70 km
Mississauga Secondary School
Secondary: Public
2.25 km
Rick Hansen Secondary School
Secondary: Public
2.26 km
St Marcellinus Secondary School
Secondary: Catholic
2.27 km
St Francis Xavier Secondary School
Secondary: Catholic
3.06 km





