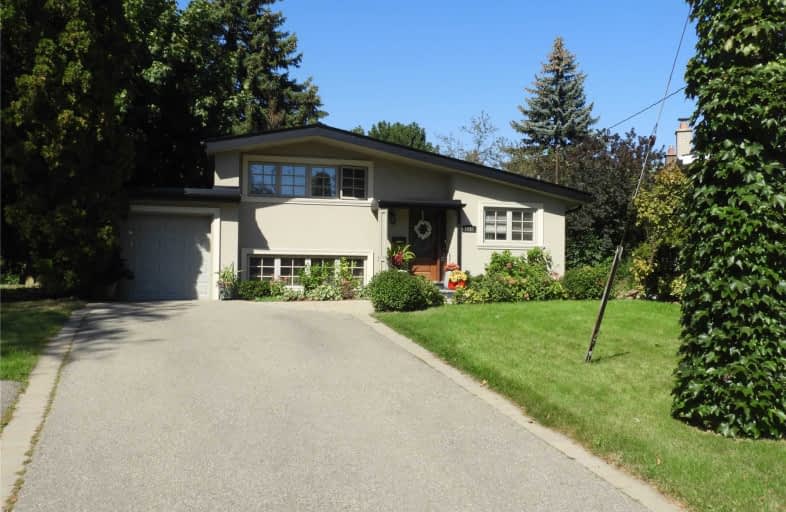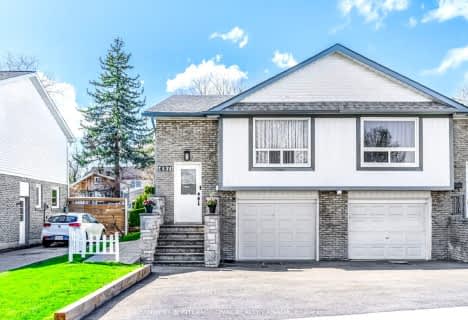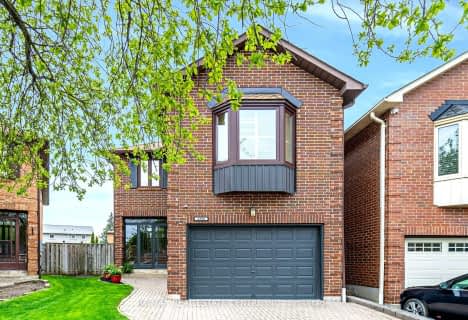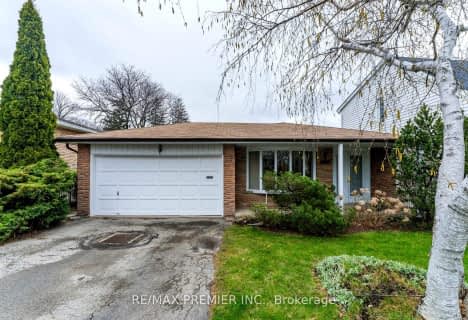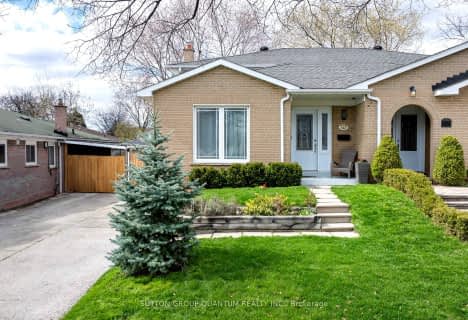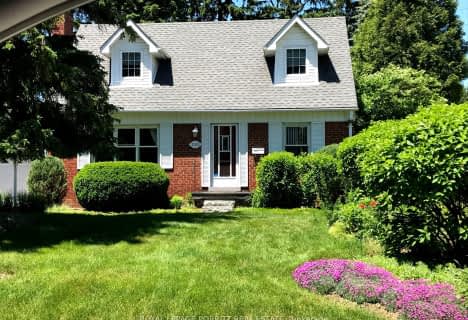
St. Teresa of Calcutta Catholic Elementary School
Elementary: Catholic
1.22 km
Dixie Public School
Elementary: Public
0.48 km
St Alfred School
Elementary: Catholic
1.66 km
St Thomas More School
Elementary: Catholic
0.56 km
Burnhamthorpe Public School
Elementary: Public
1.41 km
Tomken Road Senior Public School
Elementary: Public
0.36 km
Peel Alternative South
Secondary: Public
2.62 km
Peel Alternative South ISR
Secondary: Public
2.62 km
Gordon Graydon Memorial Secondary School
Secondary: Public
2.72 km
John Cabot Catholic Secondary School
Secondary: Catholic
2.31 km
Applewood Heights Secondary School
Secondary: Public
0.91 km
Glenforest Secondary School
Secondary: Public
2.56 km
$
$1,049,000
- 1 bath
- 4 bed
- 1500 sqft
1091 Edgeleigh Avenue, Mississauga, Ontario • L5E 2G2 • Lakeview
$
$1,348,800
- 3 bath
- 4 bed
- 2000 sqft
4338 Bacchus Crescent, Mississauga, Ontario • L4W 2Y3 • Rathwood
$
$1,049,900
- 2 bath
- 4 bed
- 1500 sqft
422 Lana Terrace, Mississauga, Ontario • L5A 3B3 • Mississauga Valleys
