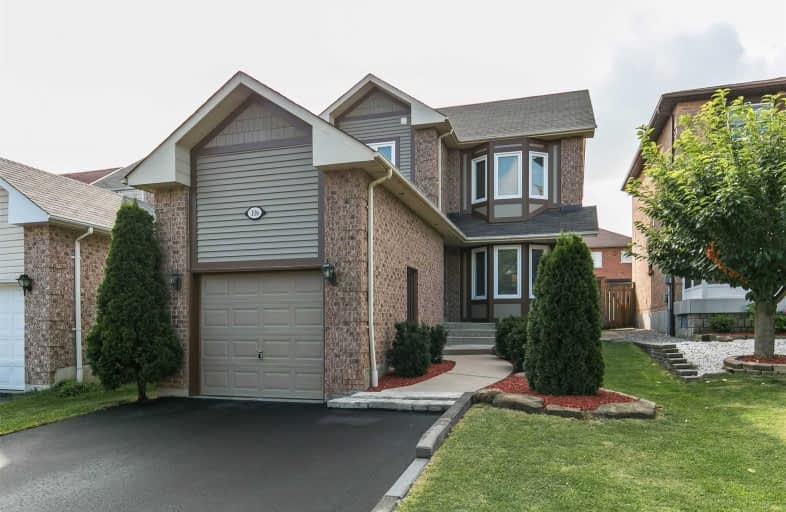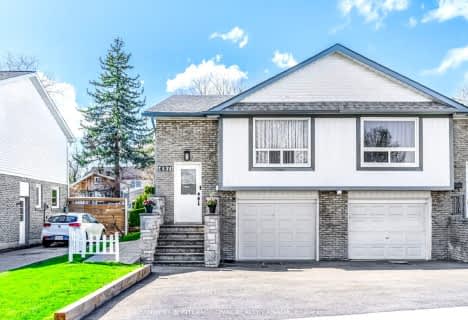
St Jude School
Elementary: Catholic
0.43 km
Cooksville Creek Public School
Elementary: Public
0.55 km
Nahani Way Public School
Elementary: Public
0.60 km
Bristol Road Middle School
Elementary: Public
0.46 km
San Lorenzo Ruiz Elementary School
Elementary: Catholic
0.83 km
Barondale Public School
Elementary: Public
0.82 km
T. L. Kennedy Secondary School
Secondary: Public
4.49 km
John Cabot Catholic Secondary School
Secondary: Catholic
2.92 km
Philip Pocock Catholic Secondary School
Secondary: Catholic
2.90 km
Father Michael Goetz Secondary School
Secondary: Catholic
3.76 km
Rick Hansen Secondary School
Secondary: Public
3.32 km
St Francis Xavier Secondary School
Secondary: Catholic
0.54 km
$
$999,000
- 3 bath
- 3 bed
- 1500 sqft
914 Francine Crescent, Mississauga, Ontario • L5V 0E2 • East Credit








