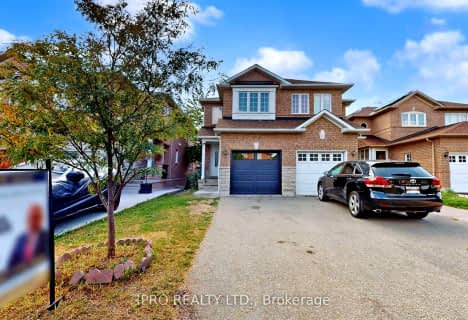
St Bernadette Elementary School
Elementary: Catholic
1.19 km
St David of Wales Separate School
Elementary: Catholic
0.26 km
St Gerard Separate School
Elementary: Catholic
1.71 km
Ellengale Public School
Elementary: Public
1.11 km
Queenston Drive Public School
Elementary: Public
1.25 km
Edenrose Public School
Elementary: Public
1.14 km
Erindale Secondary School
Secondary: Public
3.76 km
The Woodlands Secondary School
Secondary: Public
1.75 km
St Martin Secondary School
Secondary: Catholic
2.96 km
Father Michael Goetz Secondary School
Secondary: Catholic
2.56 km
St Joseph Secondary School
Secondary: Catholic
3.36 km
Rick Hansen Secondary School
Secondary: Public
2.34 km



