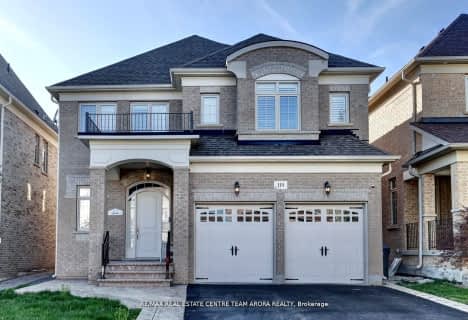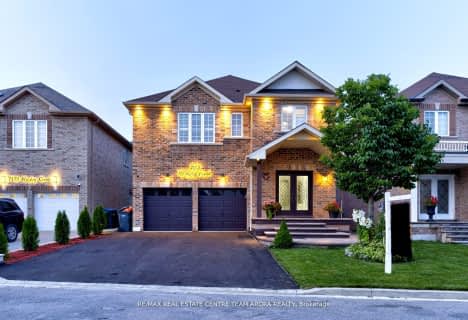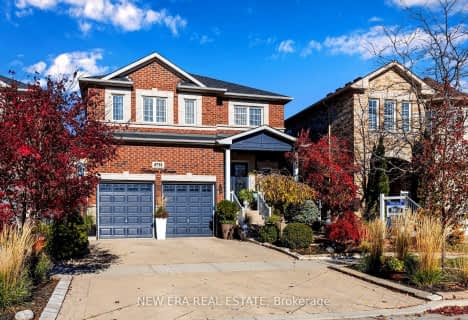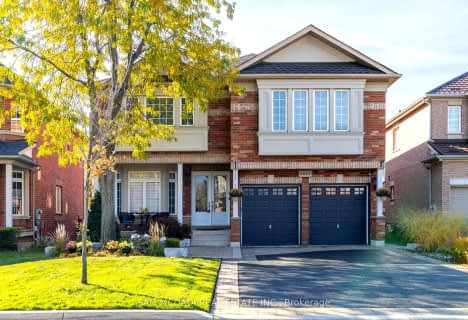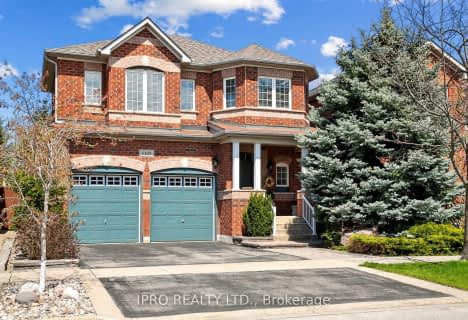
St Veronica Elementary School
Elementary: CatholicSt. Barbara Elementary School
Elementary: CatholicSt Julia Catholic Elementary School
Elementary: CatholicMeadowvale Village Public School
Elementary: PublicLevi Creek Public School
Elementary: PublicDavid Leeder Middle School
Elementary: PublicPeel Alternative West ISR
Secondary: PublicÉcole secondaire Jeunes sans frontières
Secondary: PublicWest Credit Secondary School
Secondary: PublicÉSC Sainte-Famille
Secondary: CatholicMississauga Secondary School
Secondary: PublicSt Marcellinus Secondary School
Secondary: Catholic- 5 bath
- 4 bed
Lot 4-7155 Wrigley Court, Mississauga, Ontario • L5W 0C8 • Meadowvale Village
- 4 bath
- 4 bed
- 2500 sqft
6152 Hardesty Crescent, Mississauga, Ontario • L5V 1B4 • East Credit
- 4 bath
- 4 bed
- 3000 sqft
1460 Bancroft Drive, Mississauga, Ontario • L5V 1L6 • East Credit
- 4 bath
- 4 bed
- 3000 sqft
6751 Tattinger Avenue, Mississauga, Ontario • L5W 1P4 • Meadowvale Village
- 5 bath
- 4 bed
- 3000 sqft
6844 Golden Hills Way, Mississauga, Ontario • L5W 1P3 • Meadowvale Village
- 4 bath
- 4 bed
6829 Golden Hills Way, Mississauga, Ontario • L5W 1P3 • Meadowvale Village



