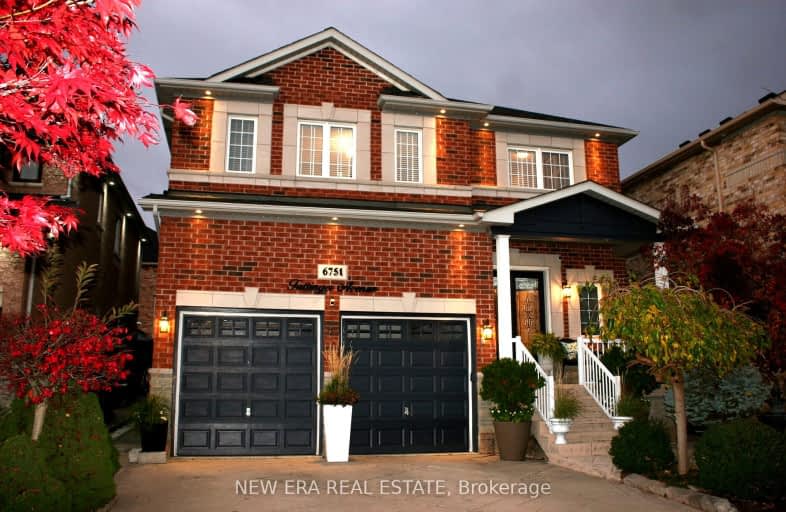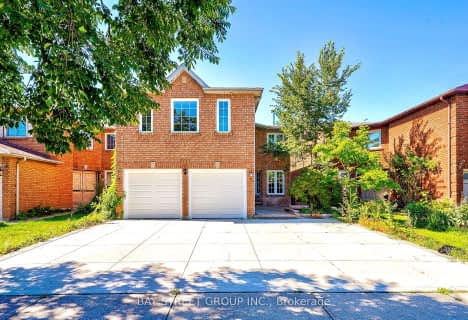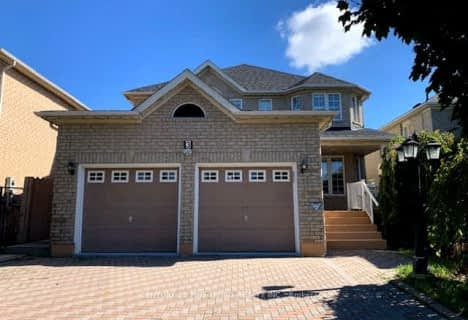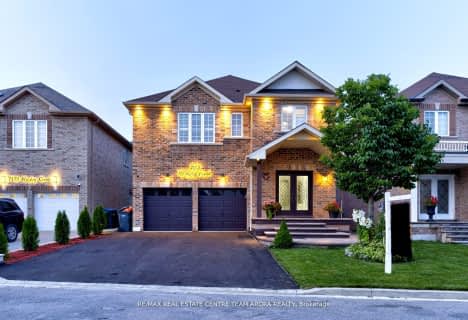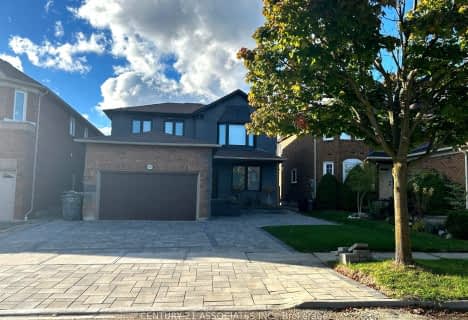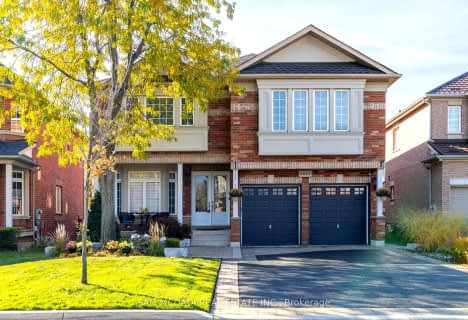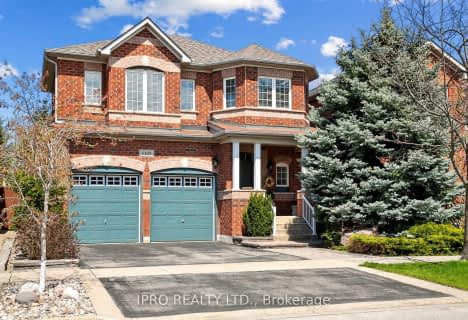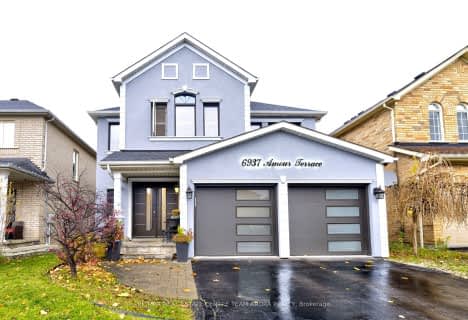Car-Dependent
- Most errands require a car.
Good Transit
- Some errands can be accomplished by public transportation.
Somewhat Bikeable
- Most errands require a car.

École élémentaire École élémentaire Le Flambeau
Elementary: PublicSt Veronica Elementary School
Elementary: CatholicSt Julia Catholic Elementary School
Elementary: CatholicMeadowvale Village Public School
Elementary: PublicDerry West Village Public School
Elementary: PublicDavid Leeder Middle School
Elementary: PublicÉSC Sainte-Famille
Secondary: CatholicSt Joseph Secondary School
Secondary: CatholicMississauga Secondary School
Secondary: PublicSt Marcellinus Secondary School
Secondary: CatholicTurner Fenton Secondary School
Secondary: PublicSt Francis Xavier Secondary School
Secondary: Catholic-
Meadowvale Conservation Area
1081 Old Derry Rd W (2nd Line), Mississauga ON L5B 3Y3 2.1km -
Fairwind Park
181 Eglinton Ave W, Mississauga ON L5R 0E9 5.14km -
Manor Hill Park
Ontario 6.7km
-
CIBC
5985 Latimer Dr (Heartland Town Centre), Mississauga ON L5V 0B7 2.75km -
TD Bank Financial Group
20 Milverton Dr, Mississauga ON L5R 3G2 3.21km -
Royal Bank of Canada
6420 Dixie Rdm, Mississauga ON 5.3km
- 4 bath
- 4 bed
- 2500 sqft
6276 Donway Drive East, Mississauga, Ontario • L5V 1J6 • East Credit
- 3 bath
- 4 bed
- 2000 sqft
7087 Drumcashel Court, Mississauga, Ontario • L5N 7L3 • Meadowvale
- 4 bath
- 4 bed
- 2500 sqft
6152 Hardesty Crescent, Mississauga, Ontario • L5V 1B4 • East Credit
- 5 bath
- 4 bed
- 3000 sqft
6844 Golden Hills Way, Mississauga, Ontario • L5W 1P3 • Meadowvale Village
- 4 bath
- 4 bed
6829 Golden Hills Way, Mississauga, Ontario • L5W 1P3 • Meadowvale Village
- 4 bath
- 4 bed
- 3000 sqft
6937 Amour Terrace, Mississauga, Ontario • L5W 1G5 • Meadowvale Village
