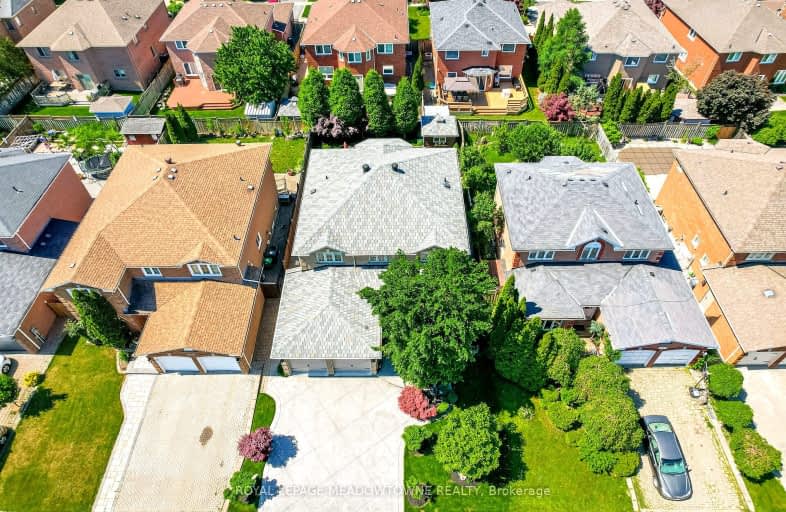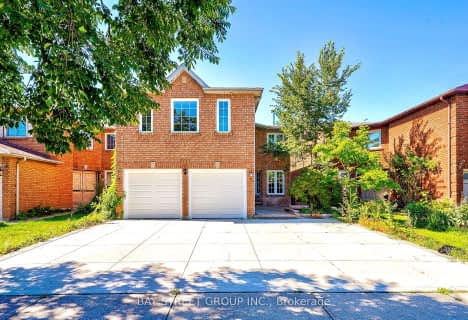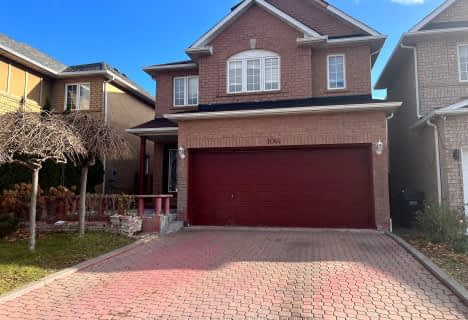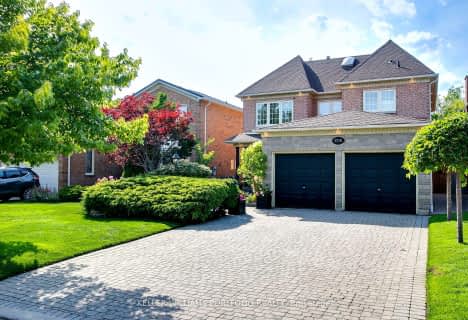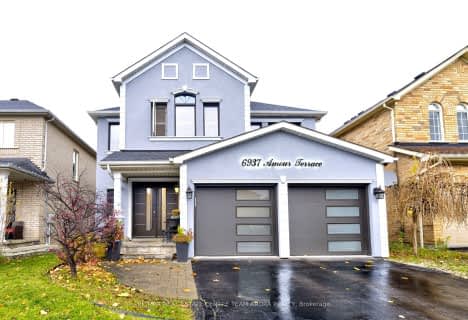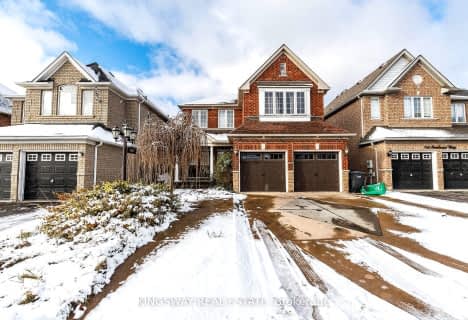Somewhat Walkable
- Some errands can be accomplished on foot.
Some Transit
- Most errands require a car.
Bikeable
- Some errands can be accomplished on bike.

St Gregory School
Elementary: CatholicSt Raymond Elementary School
Elementary: CatholicSt Julia Catholic Elementary School
Elementary: CatholicBritannia Public School
Elementary: PublicWhitehorn Public School
Elementary: PublicDavid Leeder Middle School
Elementary: PublicÉSC Sainte-Famille
Secondary: CatholicStreetsville Secondary School
Secondary: PublicSt Joseph Secondary School
Secondary: CatholicMississauga Secondary School
Secondary: PublicRick Hansen Secondary School
Secondary: PublicSt Marcellinus Secondary School
Secondary: Catholic-
Meadowvale Conservation Area
1081 Old Derry Rd W (2nd Line), Mississauga ON L5B 3Y3 2.58km -
Staghorn Woods Park
855 Ceremonial Dr, Mississauga ON 2.71km -
Lake Aquitaine Park
2750 Aquitaine Ave, Mississauga ON L5N 3S6 4.46km
-
Scotiabank
865 Britannia Rd W (Britannia and Mavis), Mississauga ON L5V 2X8 0.83km -
TD Bank Financial Group
96 Clementine Dr, Brampton ON L6Y 0L8 5.17km -
TD Bank Financial Group
100 City Centre Dr (in Square One Shopping Centre), Mississauga ON L5B 2C9 5.88km
- 5 bath
- 4 bed
- 3000 sqft
5121 Parkplace Circle, Mississauga, Ontario • L5V 2M1 • East Credit
- 5 bath
- 4 bed
- 3000 sqft
5555 Loonlake Avenue, Mississauga, Ontario • L5V 2E3 • East Credit
- 4 bath
- 4 bed
- 3000 sqft
6937 Amour Terrace, Mississauga, Ontario • L5W 1G5 • Meadowvale Village
- 4 bath
- 4 bed
- 2000 sqft
798 Crawford Mill Avenue, Mississauga, Ontario • L5W 1B5 • Meadowvale Village
- 4 bath
- 4 bed
- 2500 sqft
767 Sombrero Way, Mississauga, Ontario • L5W 1S8 • Meadowvale Village
