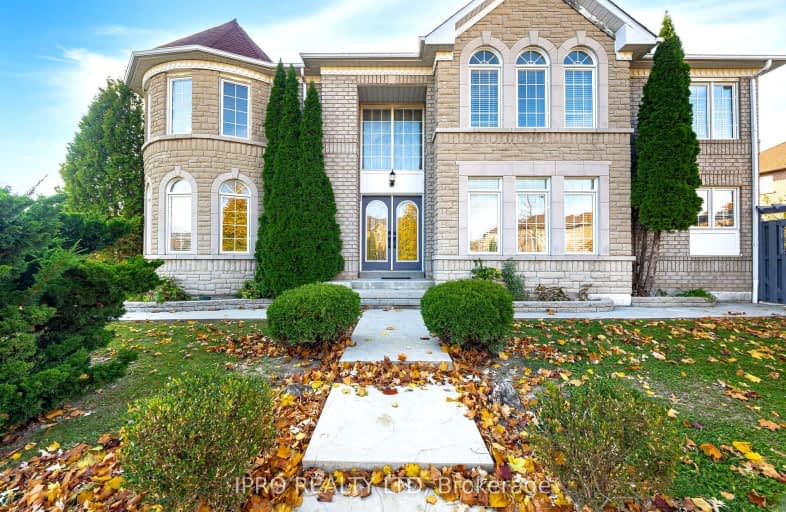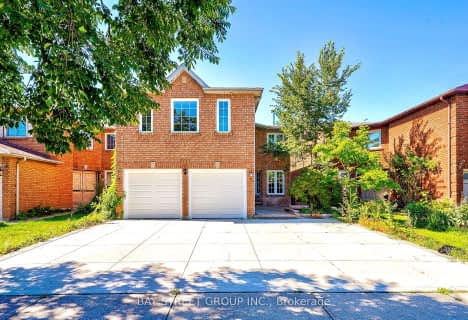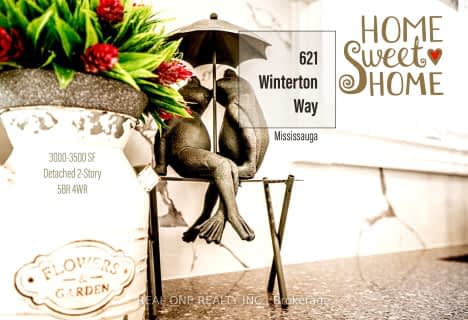Car-Dependent
- Most errands require a car.
Some Transit
- Most errands require a car.
Bikeable
- Some errands can be accomplished on bike.

St Herbert School
Elementary: CatholicSt Valentine Elementary School
Elementary: CatholicSt Raymond Elementary School
Elementary: CatholicFallingbrook Middle School
Elementary: PublicWhitehorn Public School
Elementary: PublicHazel McCallion Senior Public School
Elementary: PublicStreetsville Secondary School
Secondary: PublicSt Joseph Secondary School
Secondary: CatholicMississauga Secondary School
Secondary: PublicRick Hansen Secondary School
Secondary: PublicSt Marcellinus Secondary School
Secondary: CatholicSt Francis Xavier Secondary School
Secondary: Catholic-
Manor Hill Park
Ontario 2.57km -
Fairwind Park
181 Eglinton Ave W, Mississauga ON L5R 0E9 3.32km -
Sugar Maple Woods Park
4.01km
-
CIBC
5985 Latimer Dr (Heartland Town Centre), Mississauga ON L5V 0B7 1.87km -
CIBC
4040 Creditview Rd (at Burnhamthorpe Rd W), Mississauga ON L5C 3Y8 3.49km -
TD Bank Financial Group
20 Milverton Dr, Mississauga ON L5R 3G2 3.63km
- 5 bath
- 4 bed
- 3000 sqft
5121 Parkplace Circle, Mississauga, Ontario • L5V 2M1 • East Credit
- 3 bath
- 4 bed
- 2500 sqft
936 Summerbreeze Court, Mississauga, Ontario • L5V 1C9 • East Credit
- 5 bath
- 4 bed
- 3000 sqft
1949 Barbertown Road, Mississauga, Ontario • L5M 2G9 • Central Erin Mills
- 4 bath
- 4 bed
- 2000 sqft
2343 Bankside Drive, Mississauga, Ontario • L5M 6E2 • Central Erin Mills
- 4 bath
- 4 bed
- 2000 sqft
5507 Flatford Road, Mississauga, Ontario • L5V 1Y5 • East Credit






















