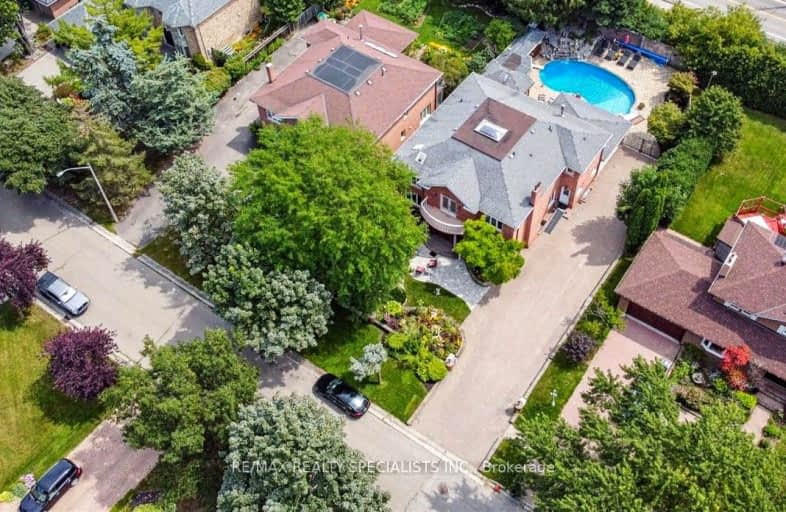Car-Dependent
- Almost all errands require a car.
Minimal Transit
- Almost all errands require a car.
Somewhat Bikeable
- Most errands require a car.

Oakridge Public School
Elementary: PublicHawthorn Public School
Elementary: PublicLorne Park Public School
Elementary: PublicSt Jerome Separate School
Elementary: CatholicTecumseh Public School
Elementary: PublicWhiteoaks Public School
Elementary: PublicT. L. Kennedy Secondary School
Secondary: PublicIona Secondary School
Secondary: CatholicThe Woodlands Secondary School
Secondary: PublicLorne Park Secondary School
Secondary: PublicSt Martin Secondary School
Secondary: CatholicFather Michael Goetz Secondary School
Secondary: Catholic-
Doolins Pub & Restaurant
1575 Clarkson Road, Mississauga, ON L5J 4V3 2.04km -
Chuck's Roadhouse Bar And Grill
1151 Dundas Street W, Mississauga, ON L5C 1H7 1.92km -
Piatto Bistro
1646 Dundas Street W, Mississauga, ON L5C 1E6 2.27km
-
Tim Hortons
780 South Sheridan Way, Mississauga, ON L5H 1Z6 1.06km -
Le Delice Pastry Shop
1150 Lorne Park Road, Mississauga, ON L5H 3A5 1.78km -
French Corner Bakery & Patisserie
1224 Dundas Street W, Unit 114, Mississauga, ON L5C 4G7 1.86km
-
Anytime Fitness
1150 Lorne Park Rd, Mississauga, ON L5H 3A7 1.78km -
Planet Fitness
1151 Dundas Street West, Mississauga, ON L5C 1C6 2.12km -
GoodLife Fitness
3045 Mavis Rd, Mississauga, ON L5C 1T7 2.62km
-
Loblaws
250 Lakeshore Road W, Mississauga, ON L5H 1G6 2.8km -
Shoppers Drug Mart
321 Lakeshore Rd W, Mississauga, ON L5H 1G9 2.61km -
Shoppers Drug Mart
3052 Elmcreek Road, Unit 101, Mississauga, ON L5B 0L3 2.71km
-
Tony's Panini & Pizza
1150 Lorne Park Road, Mississauga, ON L5H 3A5 1.8km -
Cuda's Tap & Grill
1107 Lorne Park Road, Mississauga, ON L5H 3A1 1.82km -
Jesters
1107 Lorne Park Road, Mississauga, ON L5H 3A1 1.81km
-
Westdale Mall Shopping Centre
1151 Dundas Street W, Mississauga, ON L5C 1C6 2.11km -
Sheridan Centre
2225 Erin Mills Pky, Mississauga, ON L5K 1T9 2.83km -
Newin Centre
2580 Shepard Avenue, Mississauga, ON L5A 4K3 4.12km
-
Battaglias Marketplace
1150 Lorne Park Road, Mississauga, ON L5H 3A5 1.76km -
FreshCo
1151 Dundas Street W, Mississauga, ON L5C 1C4 2.04km -
Loblaws
250 Lakeshore Road W, Mississauga, ON L5H 1G6 2.8km
-
LCBO
3020 Elmcreek Road, Mississauga, ON L5B 4M3 2.63km -
LCBO
200 Lakeshore Road E, Mississauga, ON L5G 1G3 4.07km -
LCBO
2458 Dundas Street W, Mississauga, ON L5K 1R8 4.28km
-
Canadian Tire Gas+
3020 Mavis Road, Mississauga, ON L5C 1T8 2.44km -
Shell
2165 Erin Mills Parkway, Mississauga, ON L5K 2.77km -
Peel Chrysler Fiat
212 Lakeshore Road W, Mississauga, ON L5H 1G6 2.86km
-
Cineplex - Winston Churchill VIP
2081 Winston Park Drive, Oakville, ON L6H 6P5 5.21km -
Cineplex Odeon Corporation
100 City Centre Drive, Mississauga, ON L5B 2C9 5.39km -
Cineplex Cinemas Mississauga
309 Rathburn Road W, Mississauga, ON L5B 4C1 5.66km
-
Lorne Park Library
1474 Truscott Drive, Mississauga, ON L5J 1Z2 1.52km -
Woodlands Branch Library
3255 Erindale Station Road, Mississauga, ON L5C 1L6 2.7km -
Cooksville Branch Library
3024 Hurontario Street, Mississauga, ON L5B 4M4 4.06km
-
Pinewood Medical Centre
1471 Hurontario Street, Mississauga, ON L5G 3H5 3.46km -
Fusion Hair Therapy
33 City Centre Drive, Suite 680, Mississauga, ON L5B 2N5 5.64km -
The Credit Valley Hospital
2200 Eglinton Avenue W, Mississauga, ON L5M 2N1 6.37km
-
Erindale Park
1695 Dundas St W (btw Mississauga Rd. & Credit Woodlands), Mississauga ON L5C 1E3 1.77km -
Jack Darling Memorial Park
1180 Lakeshore Rd W, Mississauga ON L5H 1J4 2.28km -
Sawmill Creek
Sawmill Valley & Burnhamthorpe, Mississauga ON 4.24km
-
TD Bank Financial Group
1052 Southdown Rd (Lakeshore Rd West), Mississauga ON L5J 2Y8 3.68km -
TD Bank Financial Group
1177 Central Pky W (at Golden Square), Mississauga ON L5C 4P3 3.71km -
Scotiabank
3295 Kirwin Ave, Mississauga ON L5A 4K9 4.35km
- 4 bath
- 4 bed
- 2500 sqft
1404 Tecumseh Park Drive, Mississauga, Ontario • L5H 2W6 • Lorne Park
- 4 bath
- 4 bed
- 2500 sqft
818 Edistel Crescent, Mississauga, Ontario • L5H 1T4 • Lorne Park
- 4 bath
- 4 bed
- 2500 sqft
1076 Red Pine Crescent, Mississauga, Ontario • L5H 4C8 • Lorne Park
- 4 bath
- 4 bed
- 3000 sqft
1480 Ballyclare Drive, Mississauga, Ontario • L5C 1J5 • Erindale
- 6 bath
- 4 bed
- 3000 sqft
11A Maple Avenue North, Mississauga, Ontario • L5H 2R9 • Port Credit














