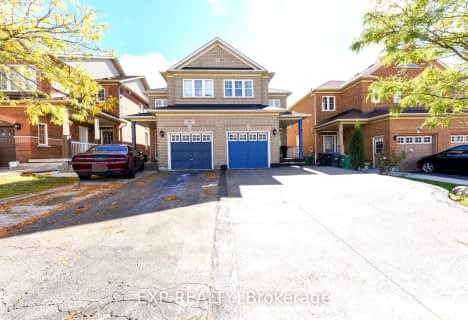
Pauline Vanier Catholic Elementary School
Elementary: Catholic
1.35 km
Ray Lawson
Elementary: Public
1.35 km
Meadowvale Village Public School
Elementary: Public
1.02 km
Derry West Village Public School
Elementary: Public
1.09 km
Hickory Wood Public School
Elementary: Public
1.52 km
David Leeder Middle School
Elementary: Public
1.15 km
École secondaire Jeunes sans frontières
Secondary: Public
2.34 km
ÉSC Sainte-Famille
Secondary: Catholic
2.47 km
St Augustine Secondary School
Secondary: Catholic
3.64 km
Brampton Centennial Secondary School
Secondary: Public
3.81 km
Mississauga Secondary School
Secondary: Public
2.67 km
St Marcellinus Secondary School
Secondary: Catholic
2.19 km
$
$1,150,000
- 4 bath
- 3 bed
- 1500 sqft
7258 Gagliano Drive, Mississauga, Ontario • L5W 1X3 • Meadowvale Village










