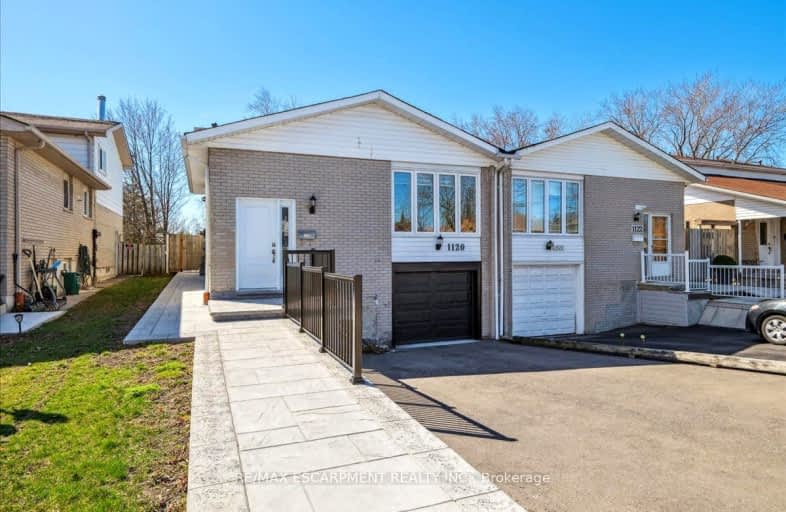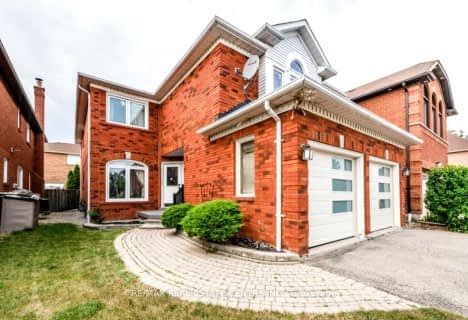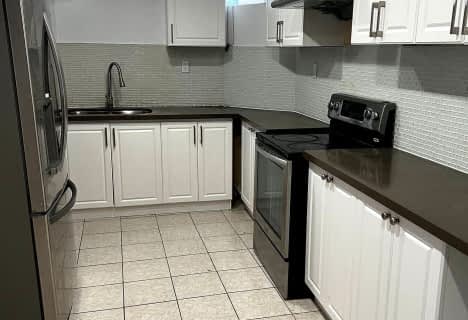Somewhat Walkable
- Some errands can be accomplished on foot.
Some Transit
- Most errands require a car.
Somewhat Bikeable
- Most errands require a car.

The Woodlands
Elementary: PublicSt Gerard Separate School
Elementary: CatholicEllengale Public School
Elementary: PublicMcBride Avenue Public School
Elementary: PublicQueenston Drive Public School
Elementary: PublicSpringfield Public School
Elementary: PublicT. L. Kennedy Secondary School
Secondary: PublicErindale Secondary School
Secondary: PublicThe Woodlands Secondary School
Secondary: PublicSt Martin Secondary School
Secondary: CatholicFather Michael Goetz Secondary School
Secondary: CatholicRick Hansen Secondary School
Secondary: Public-
Sawmill Creek
Sawmill Valley & Burnhamthorpe, Mississauga ON 2.49km -
Floradale Park
Mississauga ON 3.27km -
Kid's Playtown Inc
2170 Dunwin Dr, Mississauga ON L5L 5M8 3.64km
-
BMO Bank of Montreal
100 City Centre Dr, Mississauga ON L5B 2C9 3.45km -
Scotiabank
3295 Kirwin Ave, Mississauga ON L5A 4K9 3.51km -
CIBC
5 Dundas St E (at Hurontario St.), Mississauga ON L5A 1V9 3.57km
- 1 bath
- 2 bed
- 1100 sqft
Bsm A-1204 Conyers Crescent, Mississauga, Ontario • L5C 1K1 • Erindale
- 1 bath
- 1 bed
- 1100 sqft
Lower-1216 Shamir Crescent, Mississauga, Ontario • L5C 1L1 • Erindale














